Project Data:
Location: Rogers, Minnesota
Square Feet: 9,000 S.F.
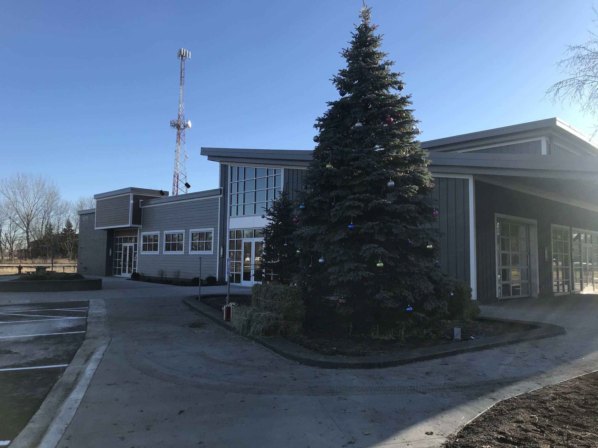
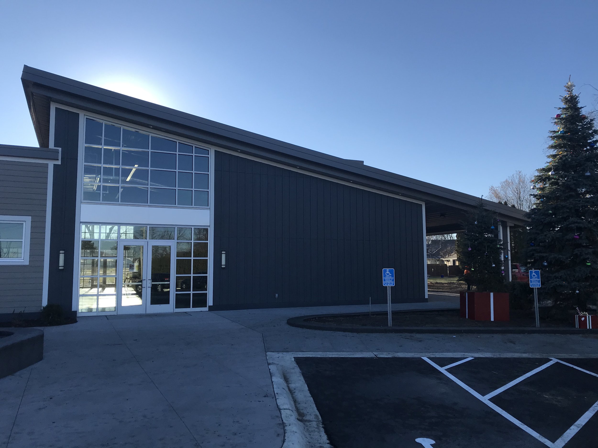
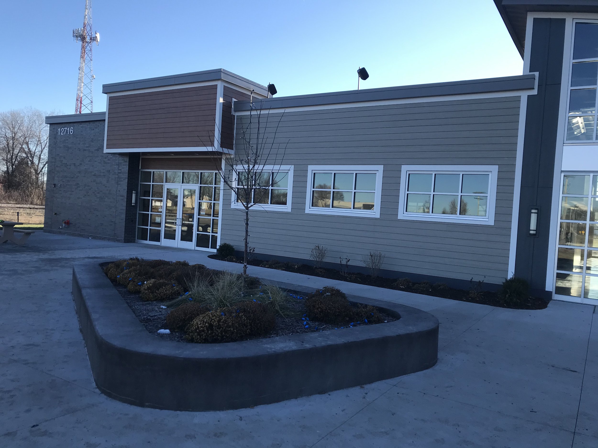
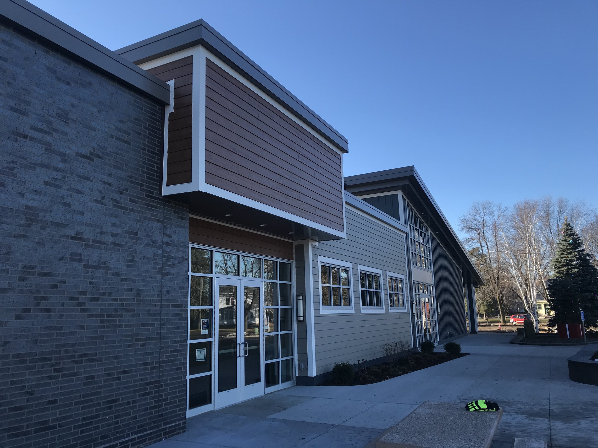
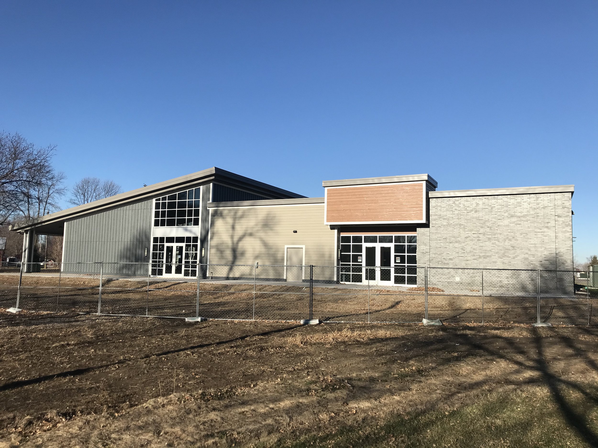
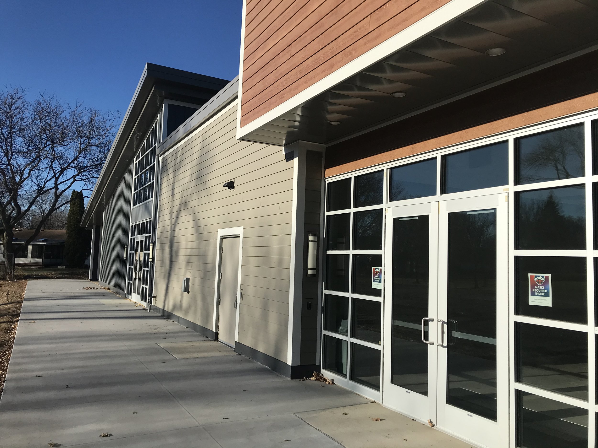
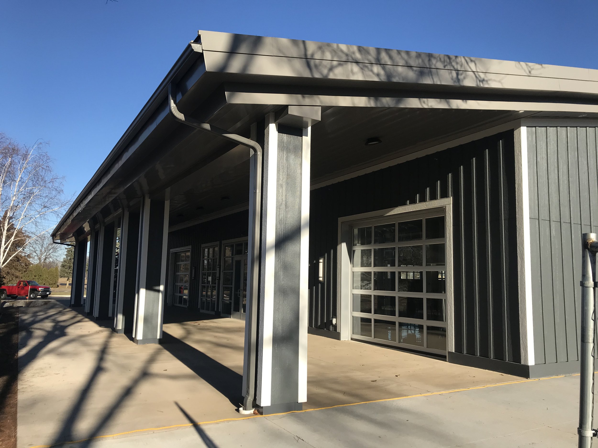
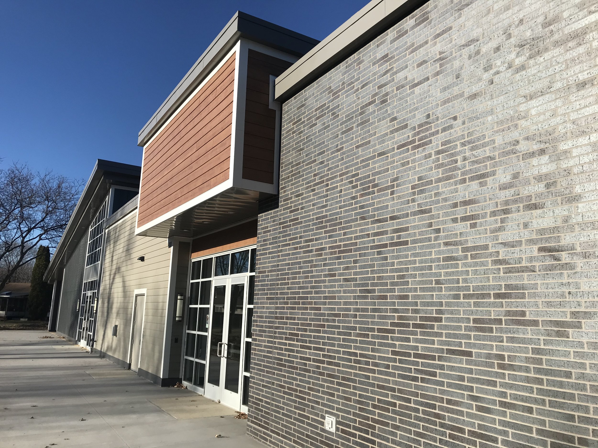
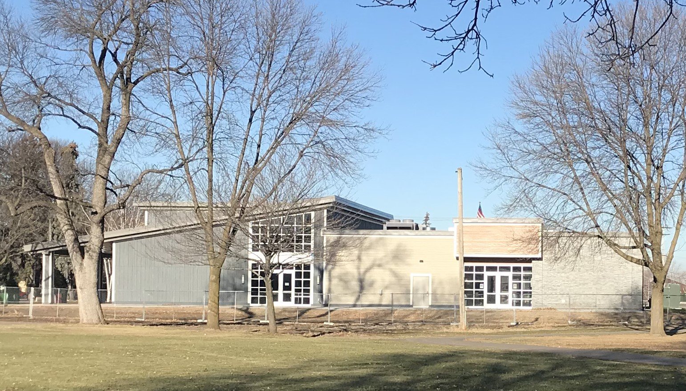
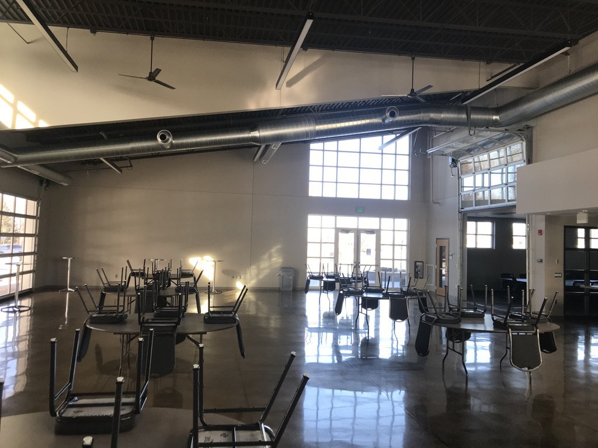
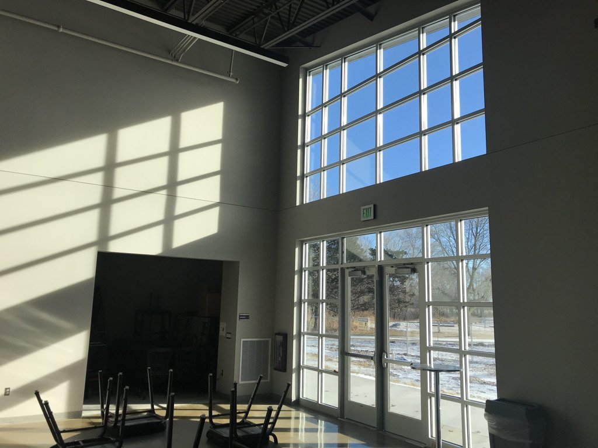
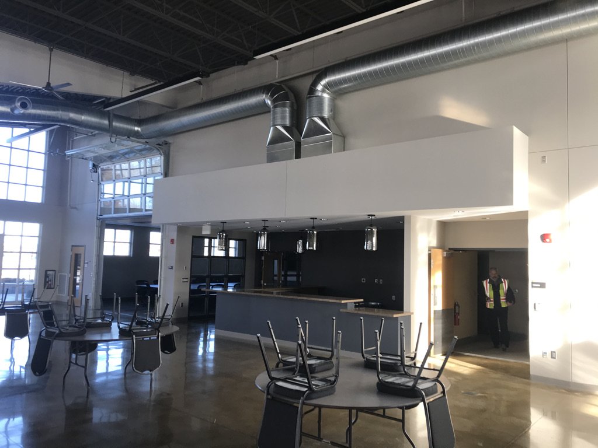
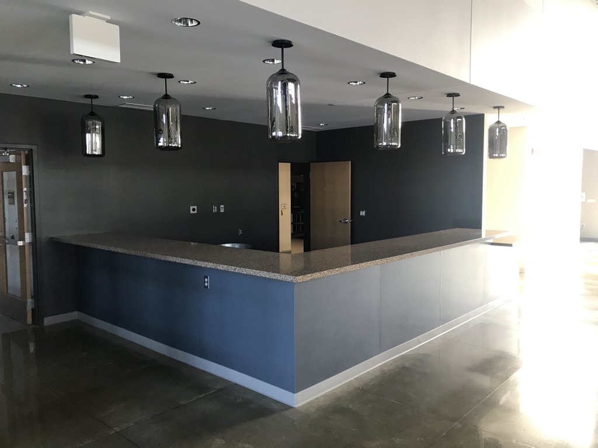
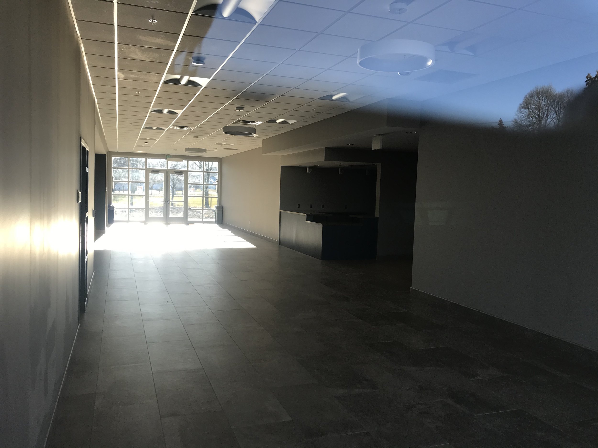
General Contractor: Terra Construction
Architect of Record: HTG Architects
Project Summary:
The City of Rogers was looking to build a shared community space and reached out to Wilkus Architects to assist them with a design.
Wilkus Architects partnered with HTG Architects who completed the record drawings, to develop a building that met the program requirements through a dynamic approach. The city was looing to develop a modern, clean line design that met the cities need and character. A design that would lower the cost of the project to their budget.
Wilkus Architects provided architectural design services for concept development, and assisted in construction administration.

