The staff at Wilkus Architects provide architectural and interior design services that span many scales and complexities.
We leverage technology and advancements in 3D design to accomplish goals in a timely manner, while maintaining project quality and accuracy. With a powerful tool kit and a group of skilled staff members, Wilkus Architects is committed to the skills that will benefit you.
OUR PROJECT APPROACH: VALUE-ADD
Wilkus Architects strives for an integrated approach on every project. Having a full project team, including the owner, design and construction teams at the table provides better opportunity for early collaboration, project estimating, planning and efficient problem solving from day one.
Wilkus Architects' project approach focuses on utilizing workflows to provide 'value-add' opportunities to clients throughout the design process. Below are a few of those services.
DESIGN SERVICES
WE LOVE TO DESIGN
DESIGN STUDIo Workshop:
Studio Workshop is something we do for ourselves to flex our design muscles, but it benefits you. Wilkus Architects collectively meets periodically to discuss project goals, design requirements, and to challenge each other's assumptions.
It is sometimes a charrette, and other times a design critique. The goal is to rapidly produce iterations that describe key architectural ideas and concepts through sketches, inspiration images, 3D or physical models. Design content generated during design studios are an added benefit to our clients without incurring any design time to the project. We simply love to design and don't mind sharing.
STUDIO WORKSHOP
Collaboration at its best.
3d design:
Having trouble understanding a 2D plan, or are you more of a visual person? Wilkus Architects provides a variety of 3D design services to bring clarity to the project through the design process. Let us put you inside the model to better understand the design intent at an early stage. Visualize materials, scale, light, texture and space before the project is even under construction. The following example images were developed as part of the schematic design process:
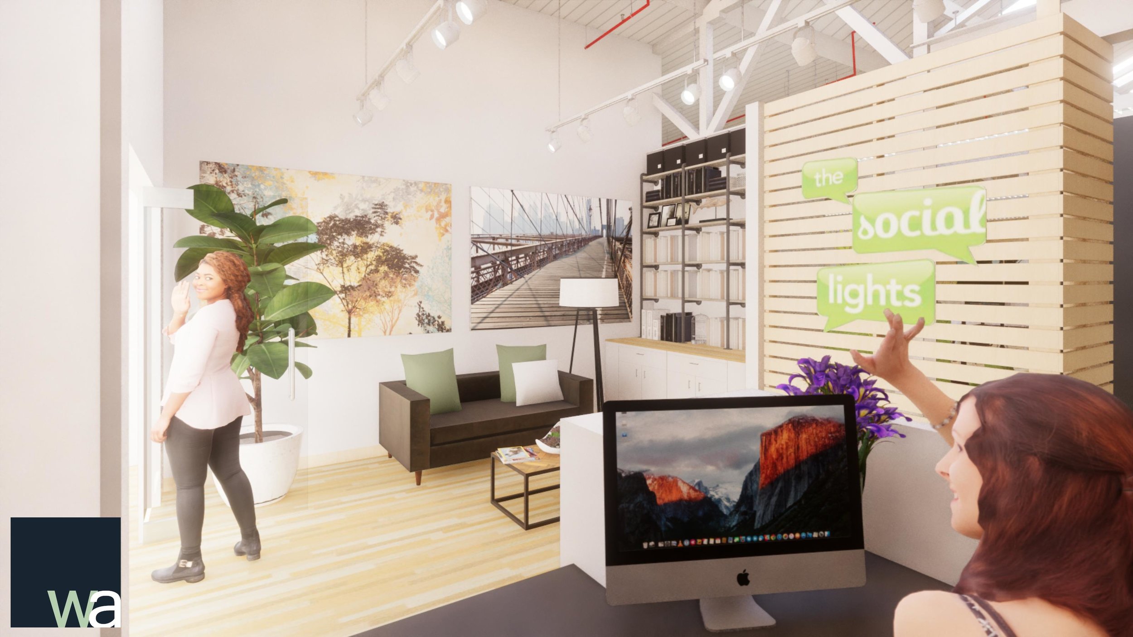
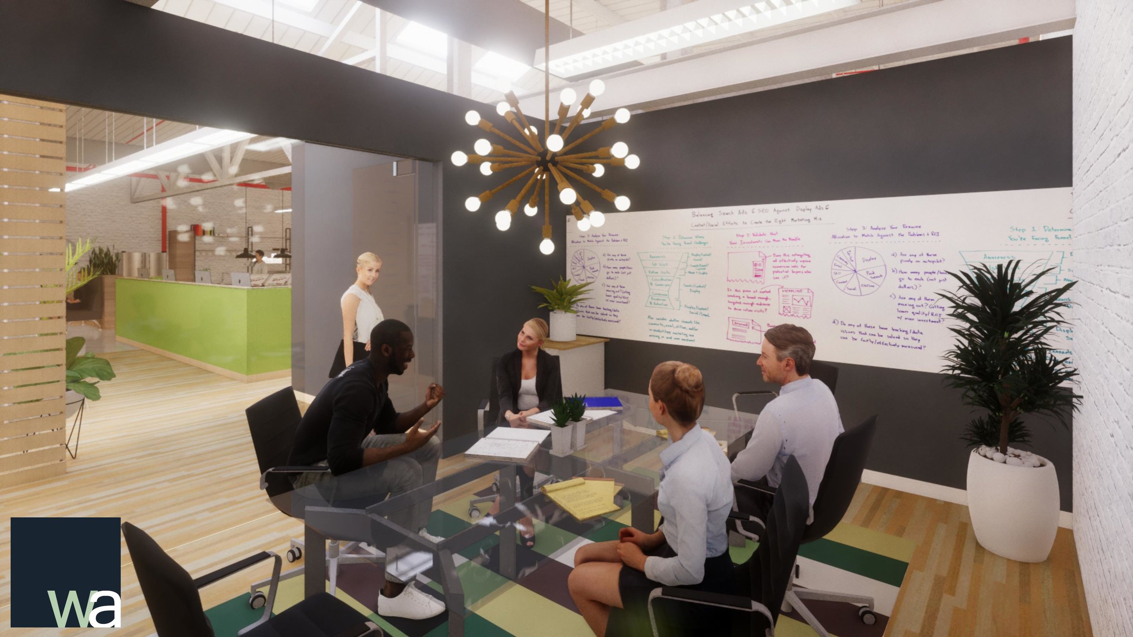
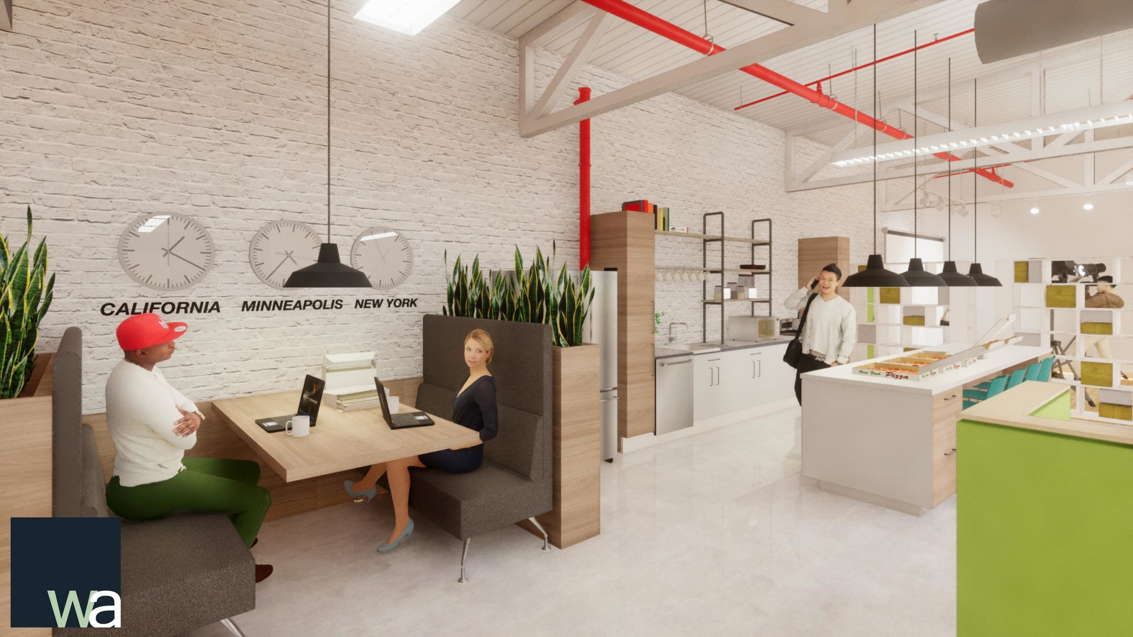
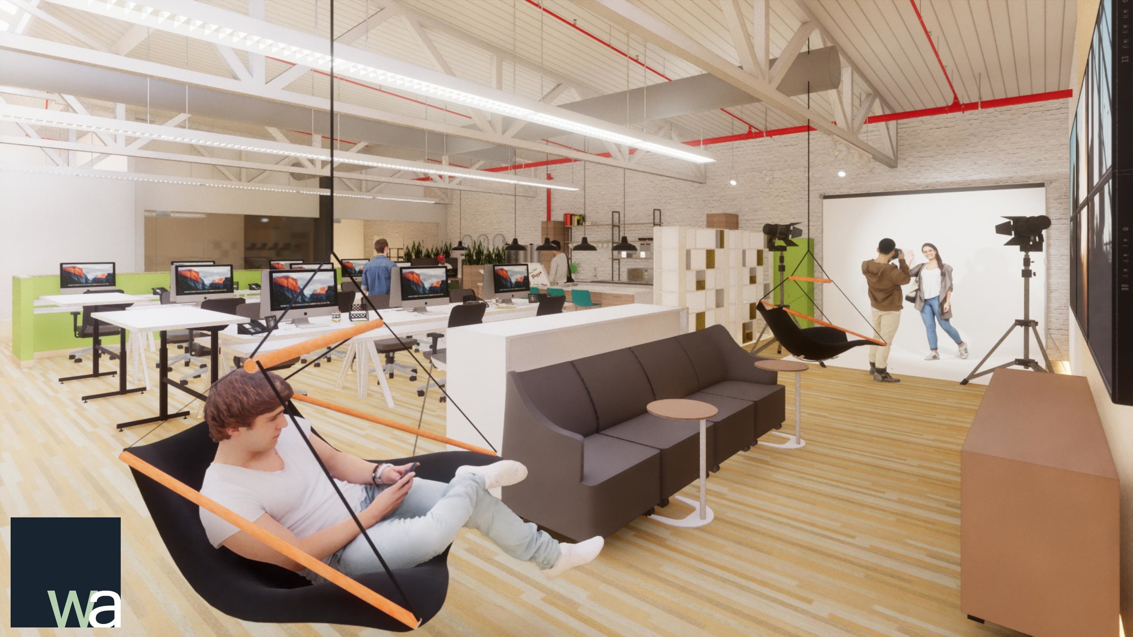
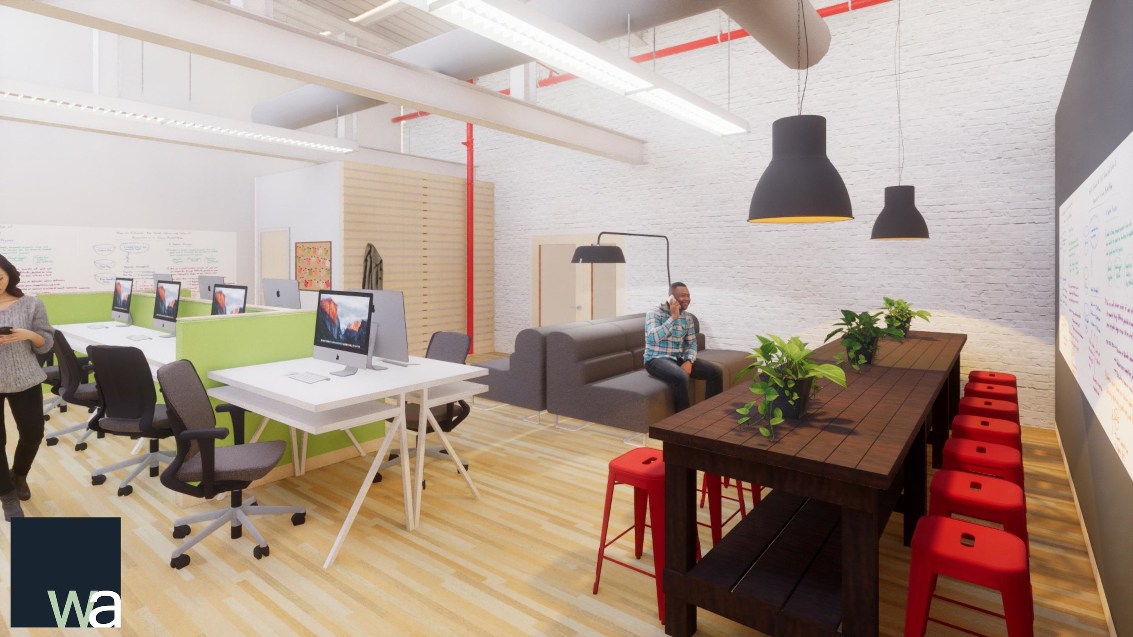
In addition to 3D renderings, Wilkus Architects can also send you links to view the design from static positions or walkthroughs. Click the image below to view the project through a 360 degree panorama view:
PRODUCTION + WORK FLOW
PUTTING THE PLANS TOGETHER
Since 1990, Wilkus Architects has been developing and maintaining our workflow. The firm grew up with repeat, roll-out work for many national brands. This fosters a culture of an efficient, repeatable, templated, and systemized approach to commodities of architecture including site field surveys, due diligence, and drawing production. This unique history has given us a competitive advantage of reliable and consistent work products.
3D SCANNING:
Wilkus Architects provides 3D scanning & photo services to better document the existing or new conditions. 3D point clouds accurately field measures the space in record time, while a 360-degree camera stitches the space together through photography. The point cloud can then link into the BIM model for a more accurate background, while the photos provide a realistic record for review and navigation. This value-add service provides an impeccable base drawing to start designing from, while also documenting the conditions as a team resource throughout the project. Below are some example scans with photography support as described:
DRAWING PRODUCTION:
Utilizing Building Information Modeling (BIM) software, Wilkus Architects offers an integrated design solution that benefits the project through added coordination, conflict detection, design review and 3D support.
FOLLOW UP
WHAT HAPPENS AFTER THE PLANS ARE COMPLETE?
PERMITTING SERVICES
CONSTRUCTION ADMINISTRATION
PROJECT OPENING & PHOTOGRAPHY
OTHER SERVICES
BECAUSE WE'D REGRET NOT GIVING YOU THE FULL LIST
Pre-Design
Existing Facility Assessments
Jurisdiction Assessments
Project Analysis & Programming
Universal Design (ADA)
Interior Design
Consult with Engineers
Specifications
Quality Control Services
Bidding & Negotiations
Construction Observation
Post-Construction Evaluation





