Project Data:
Locations: Merrillan, WI
Square Feet: 4,073 Sq. Ft.
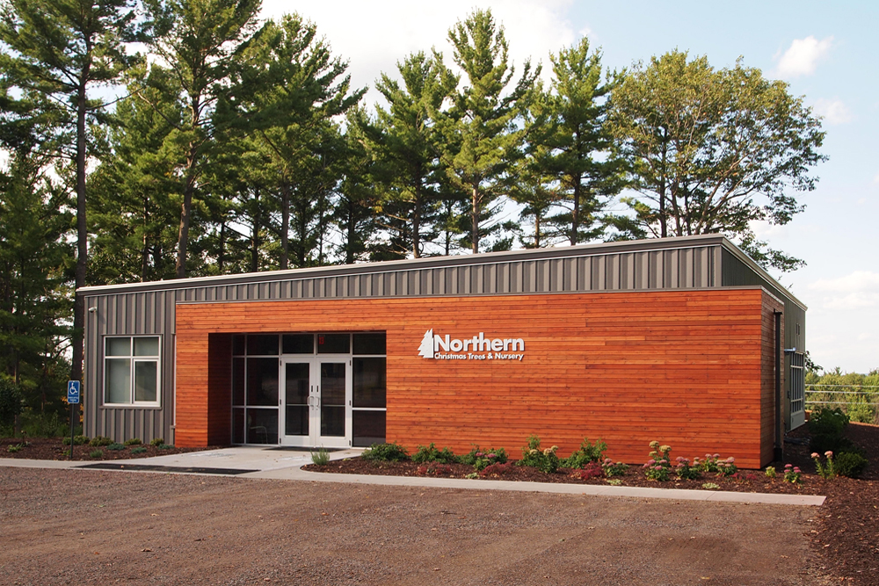
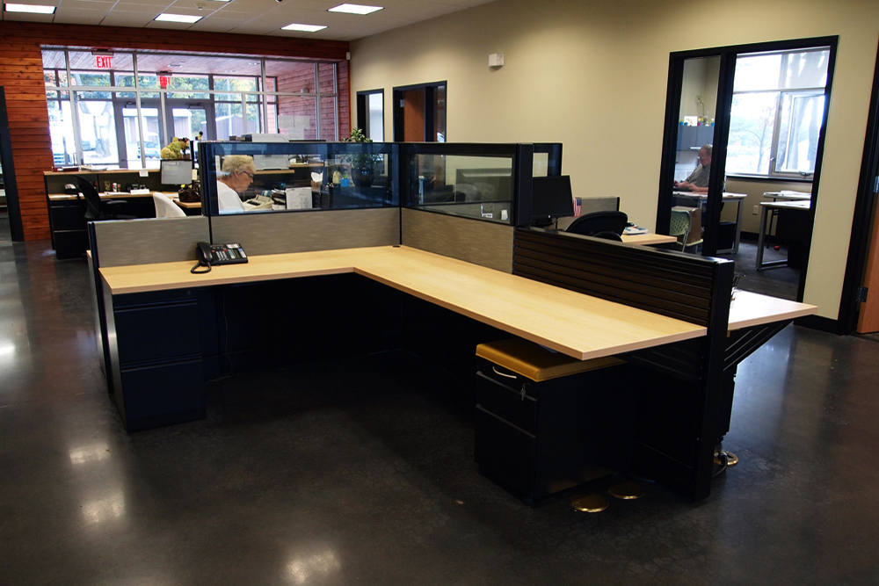
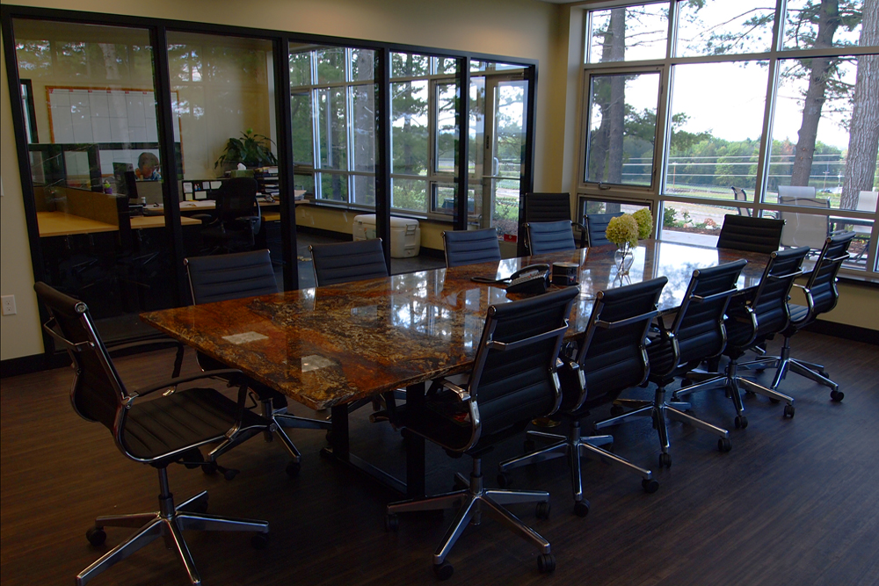
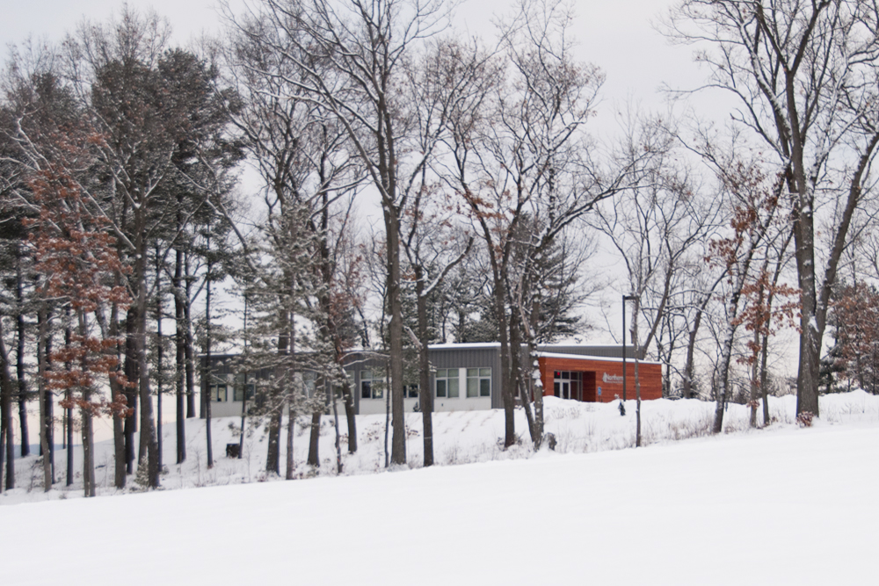
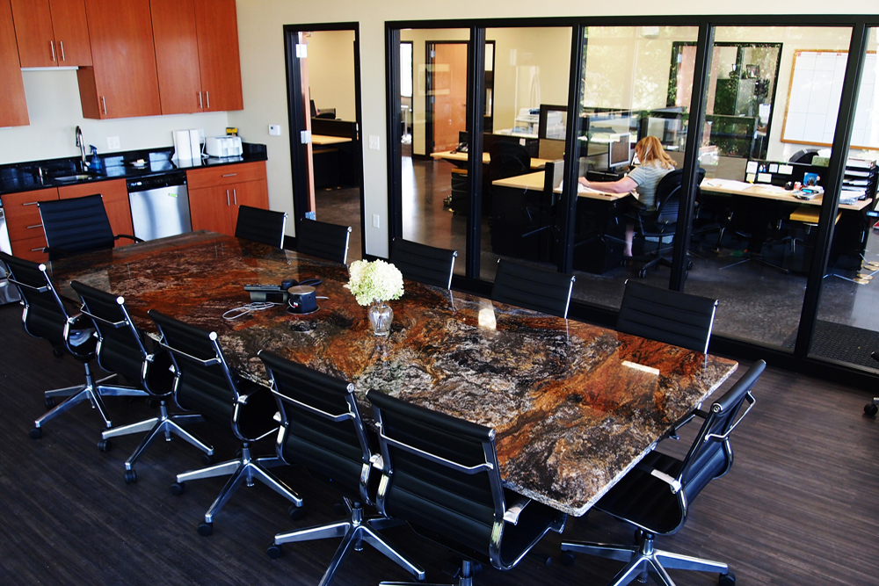
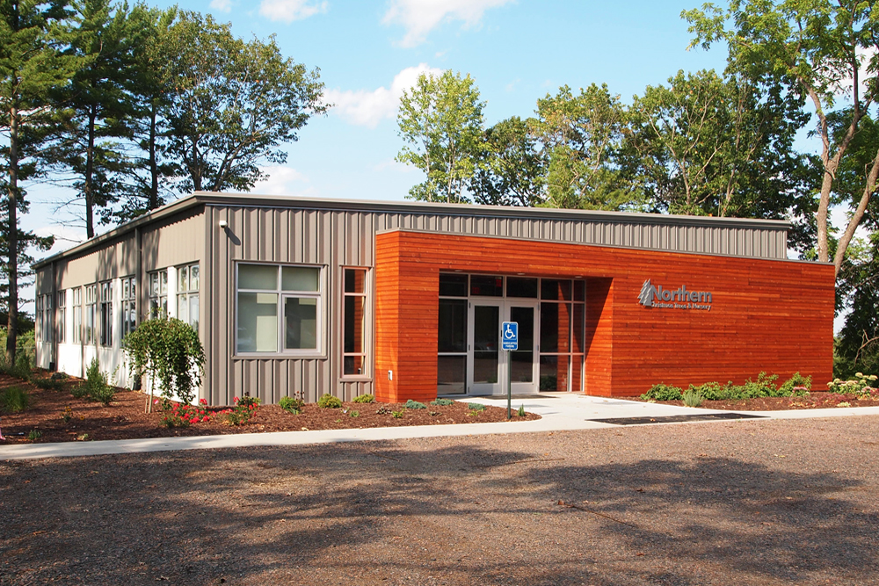
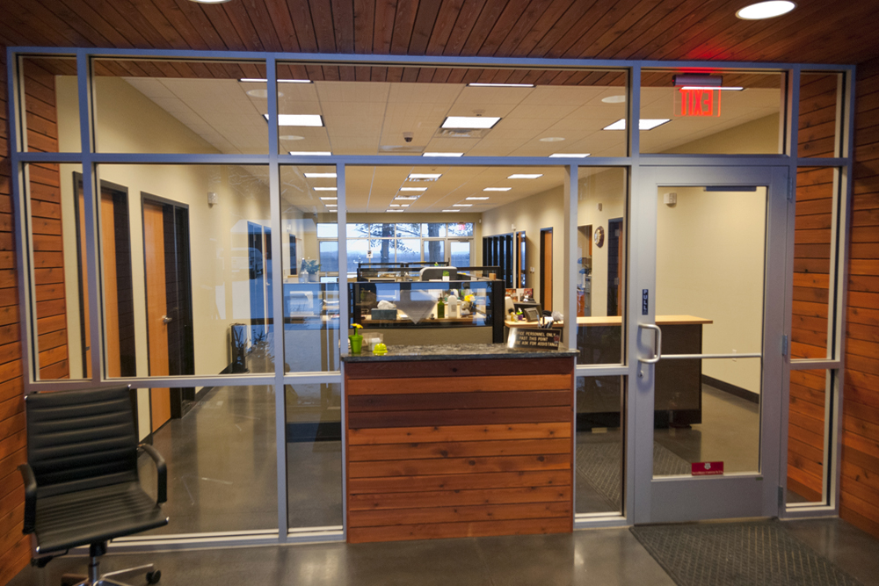
General Contractor: Gaier Construction Corporation
Project Summary:
Wilkus Architects worked with Northern Family Farms to develop their new headquarters near Merrillan, Wisconsin.
Northern Christmas Trees outgrew their previous office and shifted focus to their nursery, now Northern Family Farms. The new office brought them closer to their nursery operation and gave them room to grow. Wilkus Architects provided full-scope design services including: early schematic design, site surveys, design development, construction documentation, coordination of permitting and bidding activities, and construction administration.
The design solution evolved from many iterations of the site plan, programmatic plan, and perspective studies. The result was a beautiful, yet budget-friendly, rural office in the heart of Wisconsin.

