Project Data:
Location: St. Paul, Minnesota
Square Feet: 5,390 S.F.

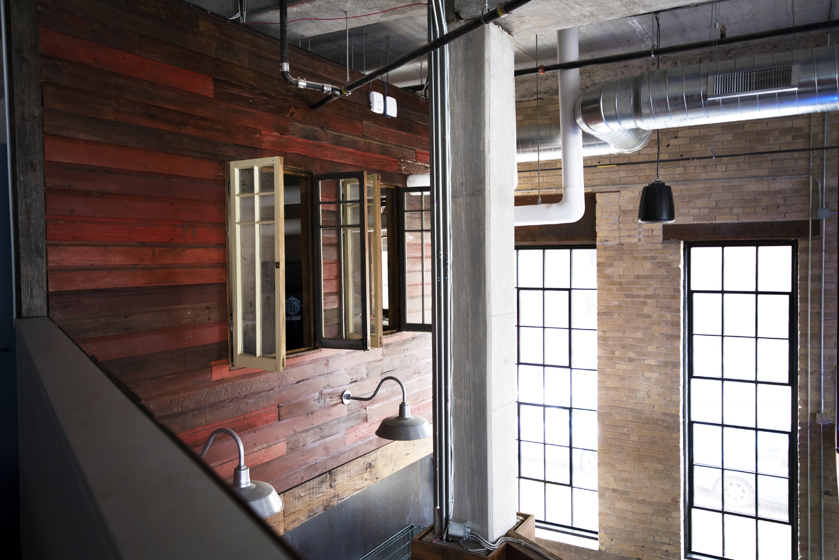
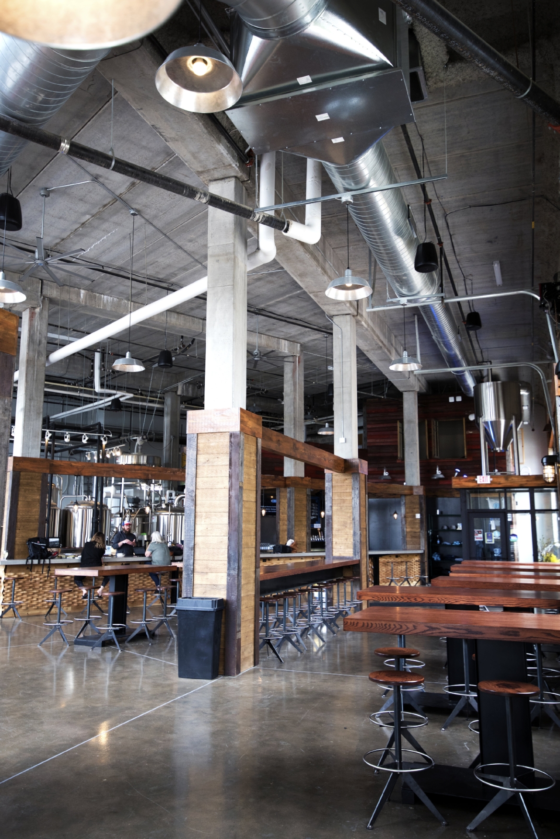
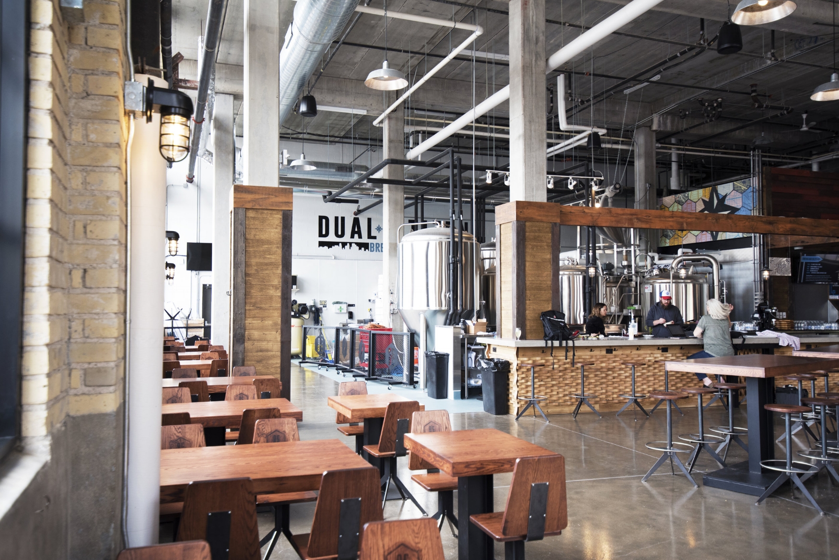


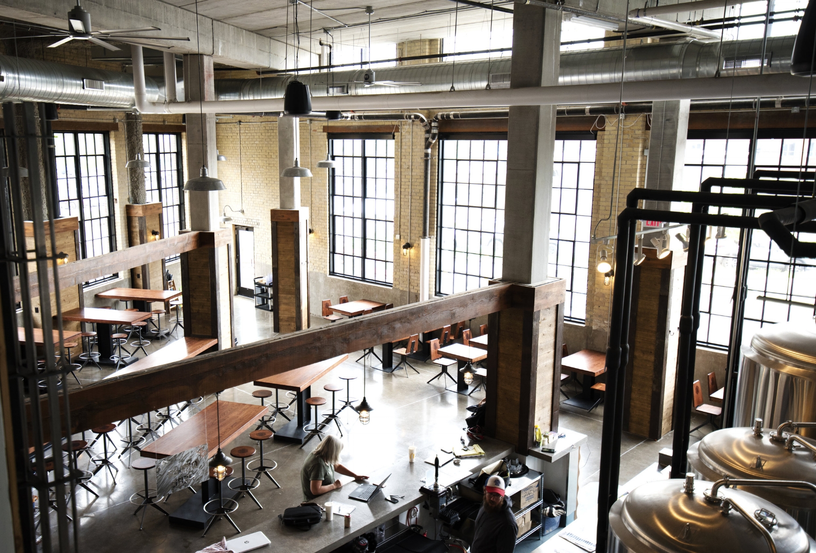

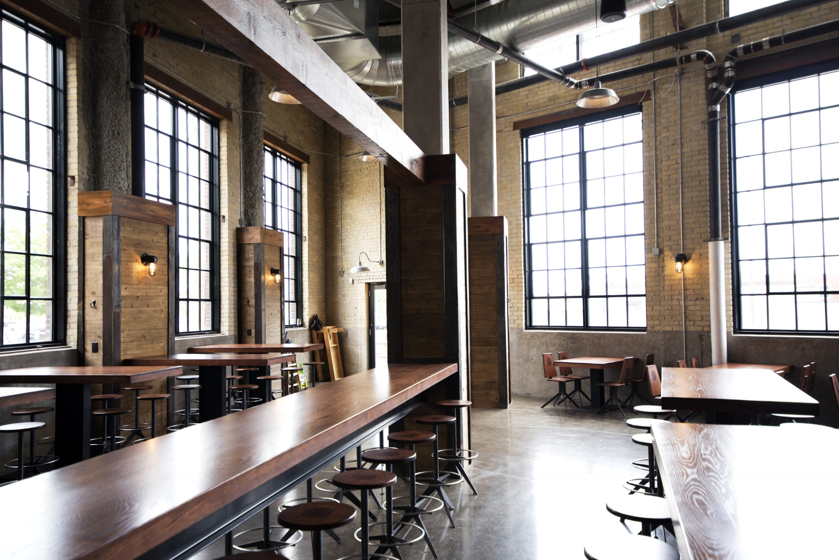

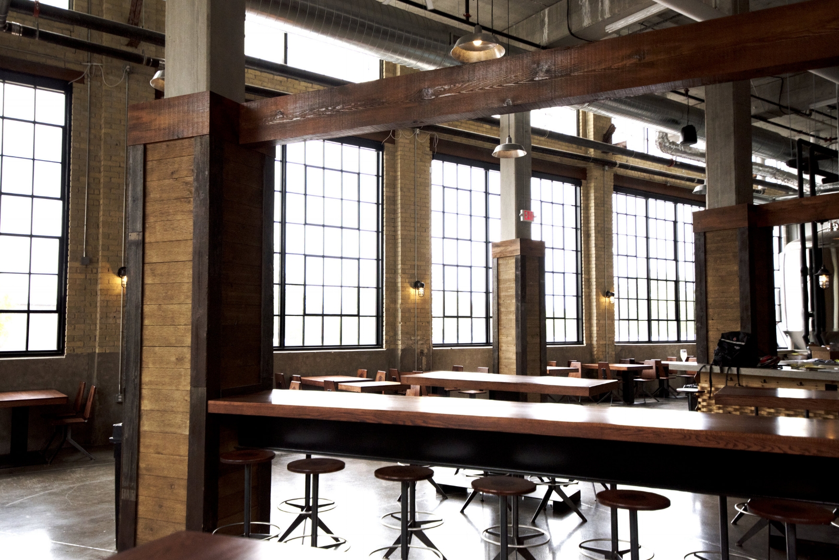
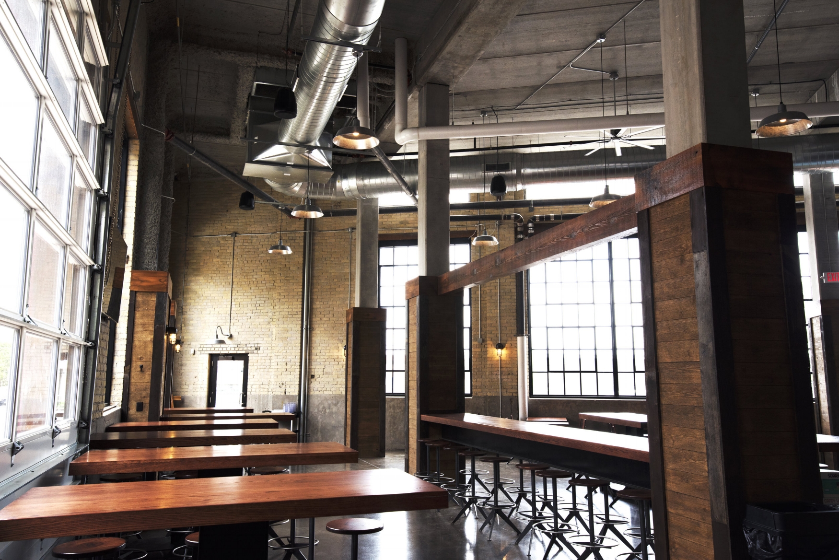
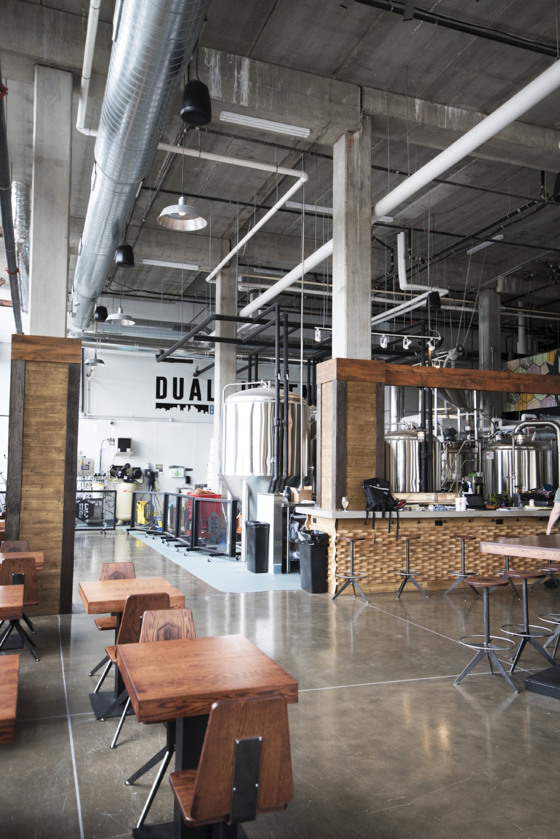
General Contractor: Blue Construction Inc.
Project Summary:
Dual Citizen Brewing Company (DCBC) is "a community-focused brewhouse born from a few simple beliefs." - DCBC They share an understanding focused on substance beating trends. The brand unites the belief that our community roots run deep and tap into the knowledge of unification over division. "What unities us is far greater than what divides us." - DCBC
DCBC's taproom design unfolds the brand's strategy by giving each of it's "citizens" the opportunity to be submersed in the brewery. Direct views to the process give you a front row seat to the action, focusing in on a personal experience without losing the connection to the taproom. Subtle material comparisons between new age, old world and reclaimed/ rustic fit within the historic context, with expansive panes of natural light and surrounding community culture. A central bar, massive counter seating section, perimeter high and low tops and outdoor patio provide multiple seating options. The design also includes a mezzanine level for accessory storage and secured office, with restrooms below and community shared sink.
DCBC is proud to call the Twin Cities home and invites you to come join the citizenry. DCBC is located on Raymond & University in St. Paul, MN.
Wilkus Architects provided full scope design-build services from initial lease negotiation through construction, working closely with Blue Construction.

