Project Data
Location: Woodbury, Minnesota
Square Feet: 8,524
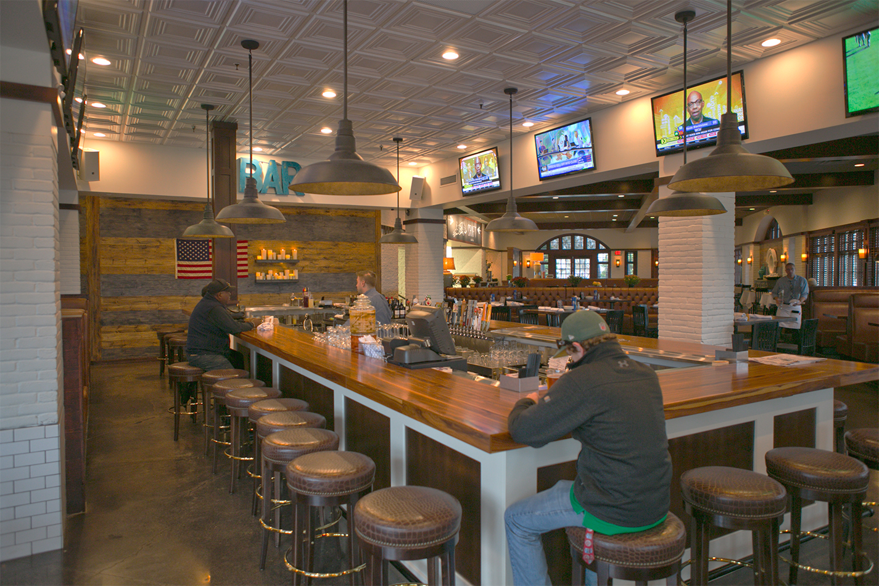
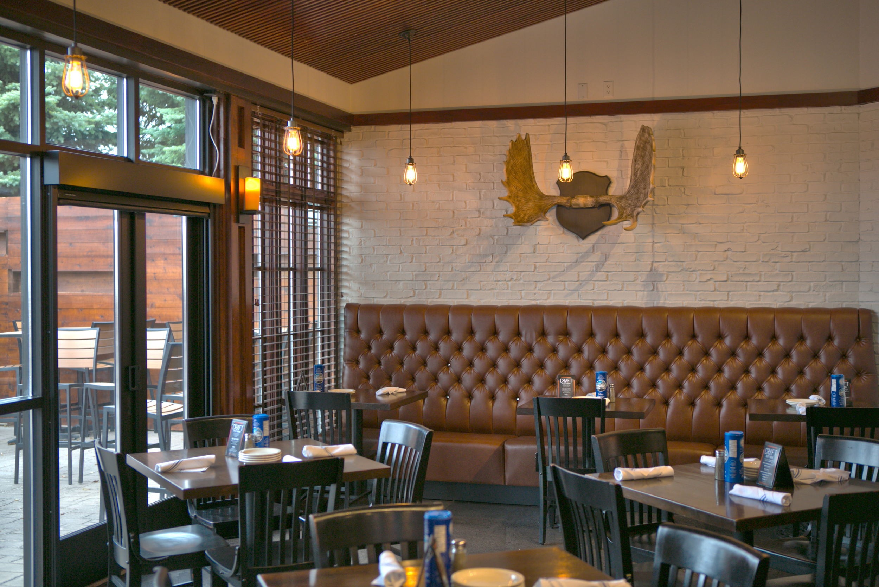
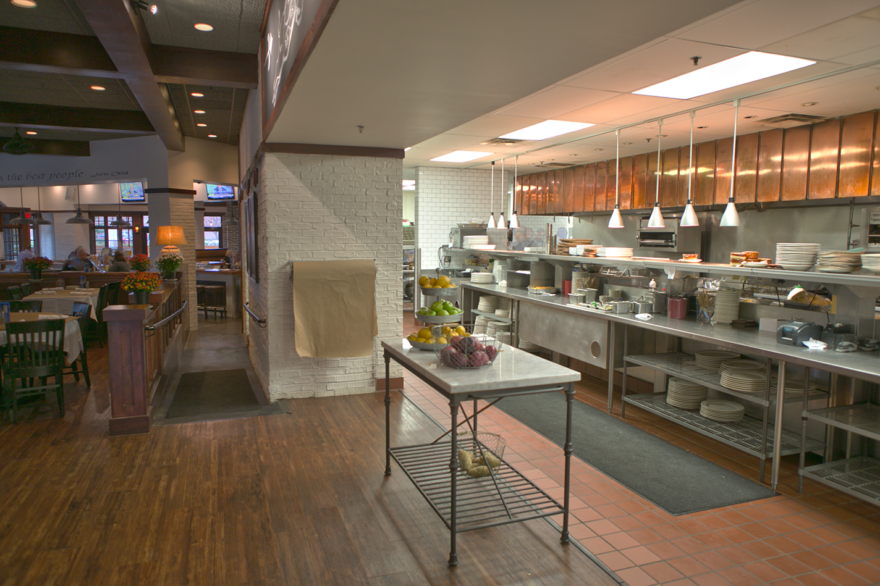
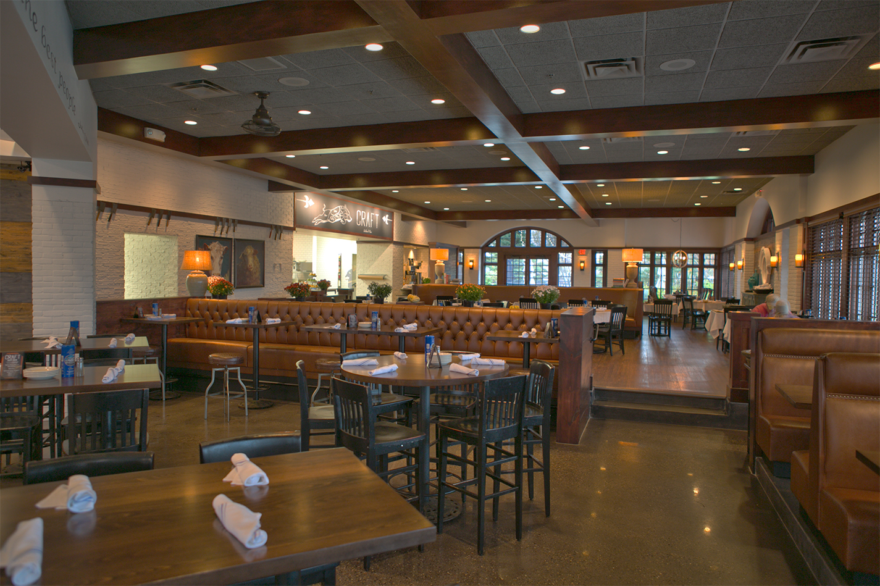
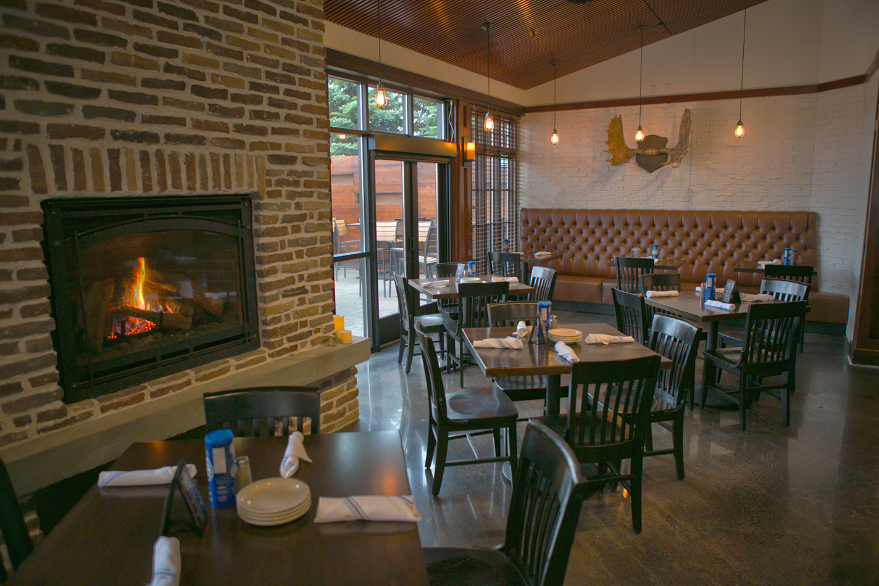
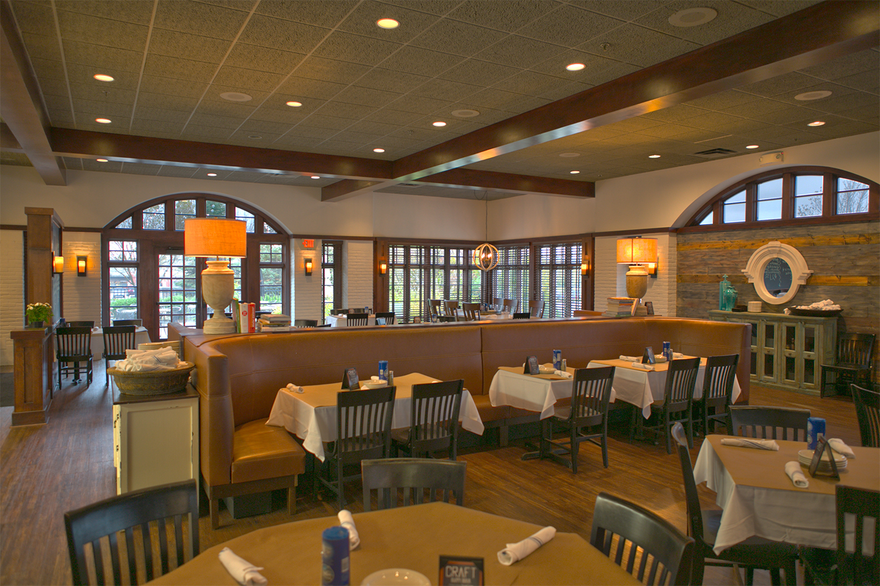
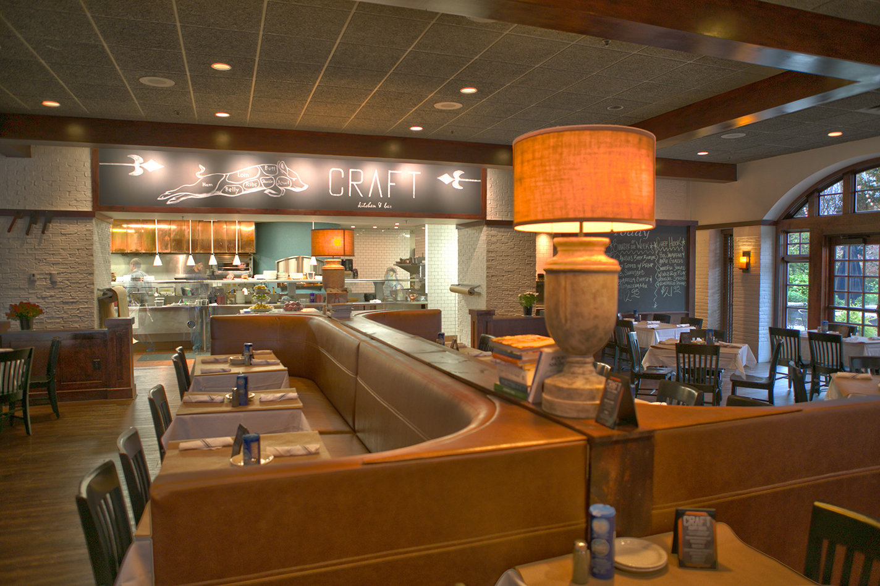
General Contractor: Dering Pierson Group
Interior Designer: Cynthia O’Connor
Project Summary:
Craft Kitchen + Bar is an American classic restaurant set in the heart of Woodbury, Minnesota. Craft Kitchen + Bar focuses on three key components: the guest, handcrafted food and drink. Their warm and upscale, yet casual environment supports their internal mantra of “flavor driving traffic”. Their priority is the “individual” whether that’s a chef’s creation, a unique beverage or their guests.
Wilkus Architects provided comprehensive, adaptive design services that yielded a full-scope overhaul. The design includes 4,663 square feet of interior dining, outdoor patio, fireplace and a comfortable array of seating mixed among a dynamic atmosphere. Supported by an exhibition style kitchen, Craft Kitchen + Bar is quickly becoming an established brand and local dining favorite of the Woodbury area.



