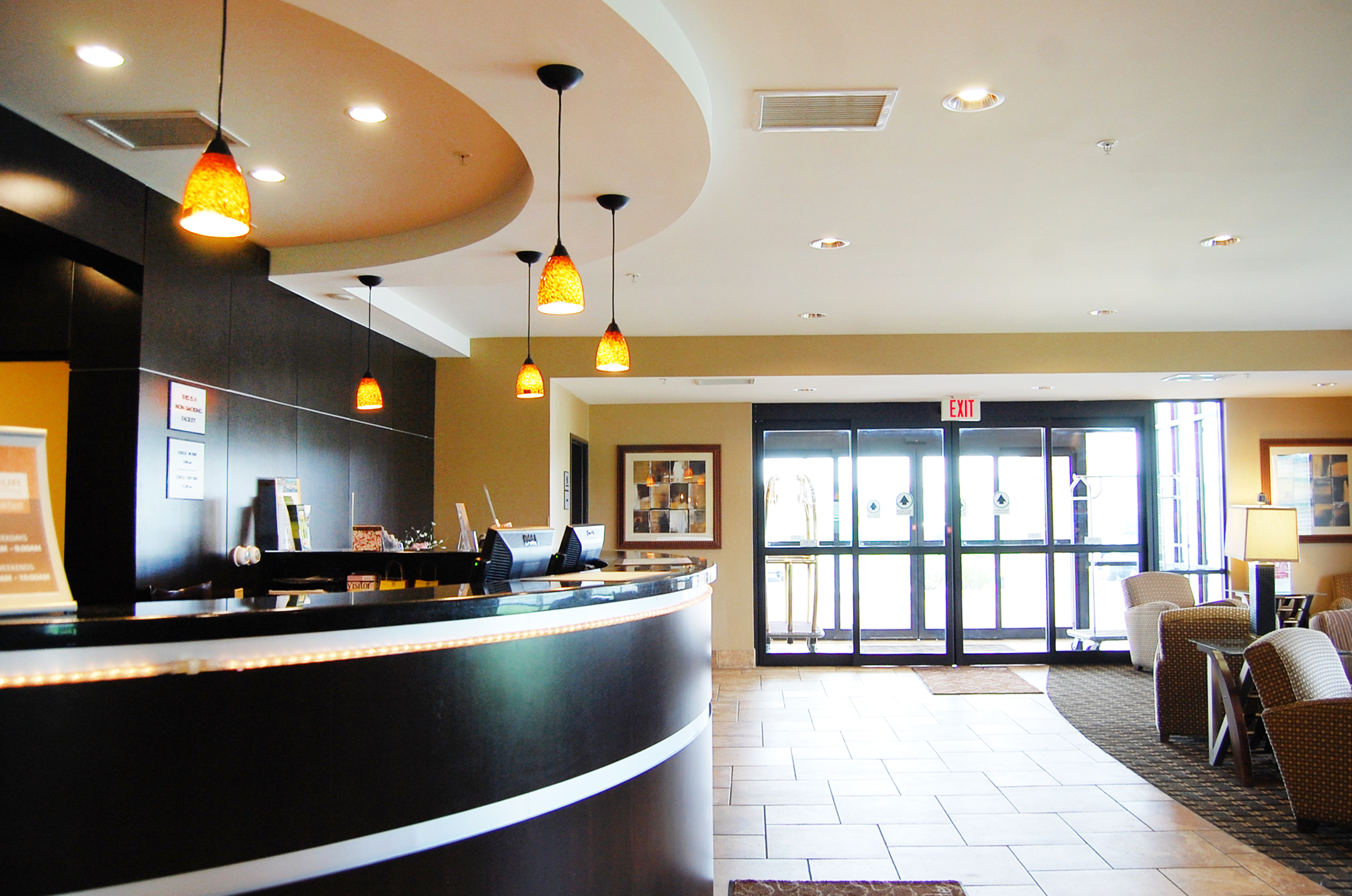Project Data:
Location: Rochester, Minnesota
Square Feet: 49,042 S.F.
















Project Summary:
Wilkus Architects partnered with Weis Builders of Minneapolis to develop this 3-story hotel featuring 84 guest suites on the edge of the Rochester Metro.
Hotel amenities include a heated indoor pool, hot tub, exercise room, business center and a “heat and serve” kitchen. The building prototype focused on utilizing four different shades of an E.I.F.S. system, and a country ledgestone veneer to help tie the material back to the surrounding environment. The result was a multi-dimensional design with a vibrant palette. Wilkus Architects provided full-scope design services including: schematic design, design development, construction documentation, coordination of permitting and bidding actives, and construction administration.

