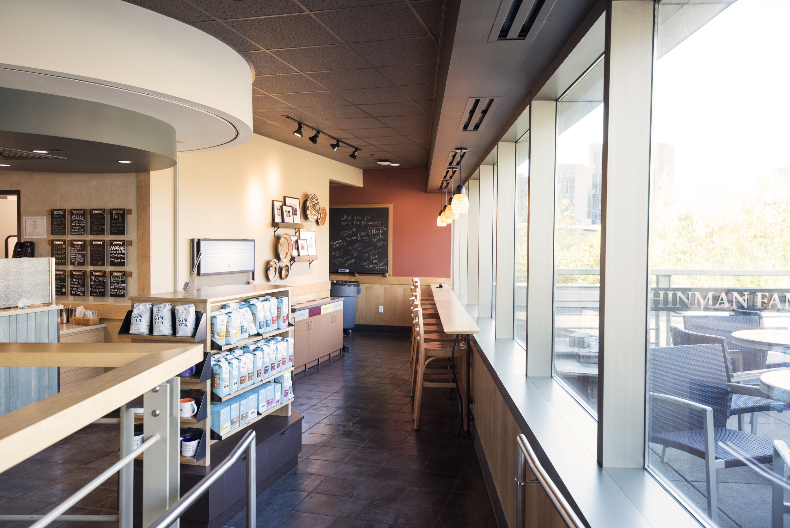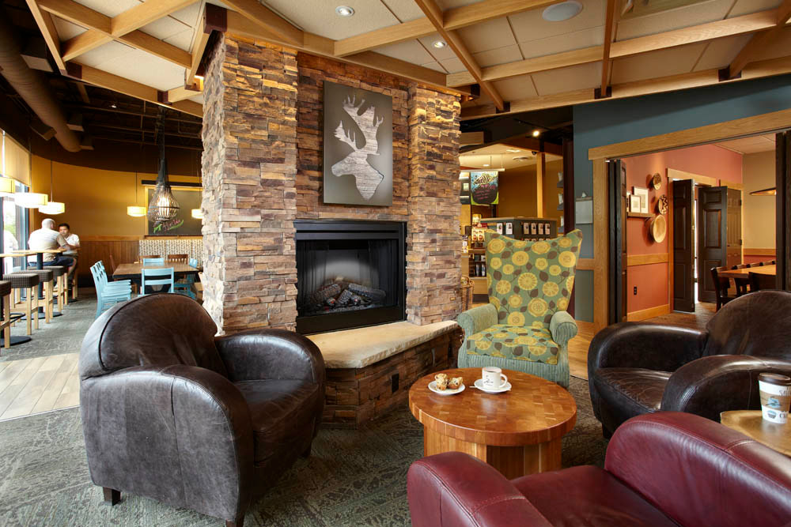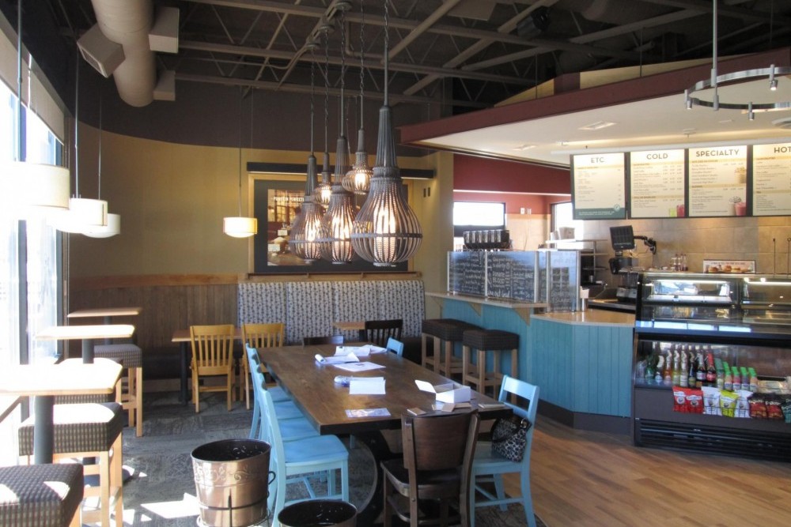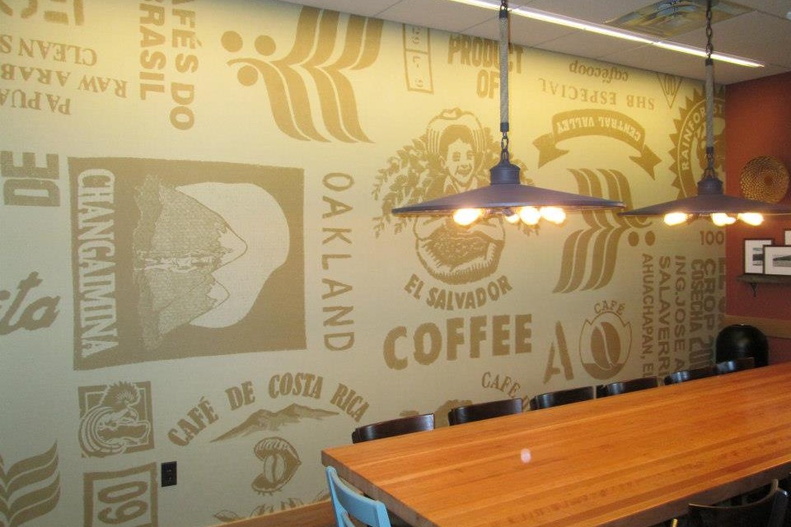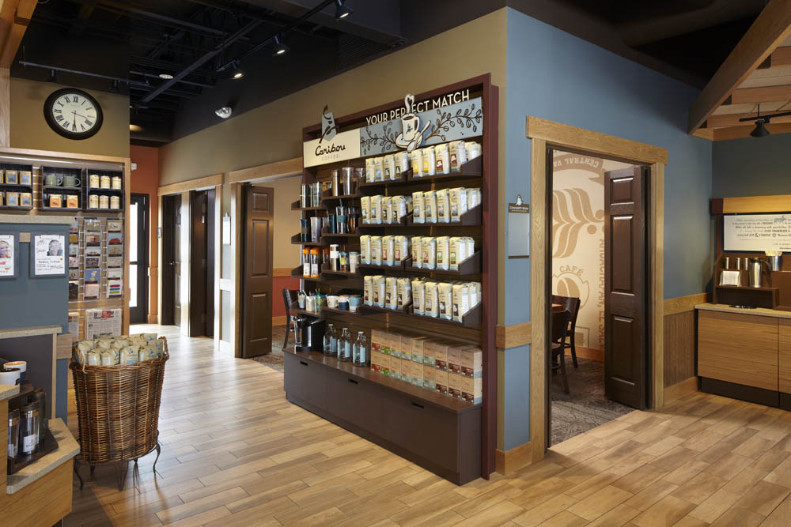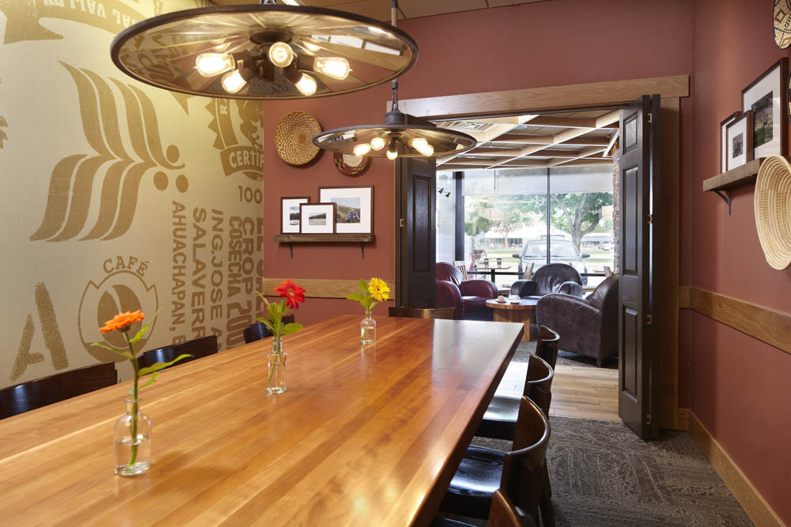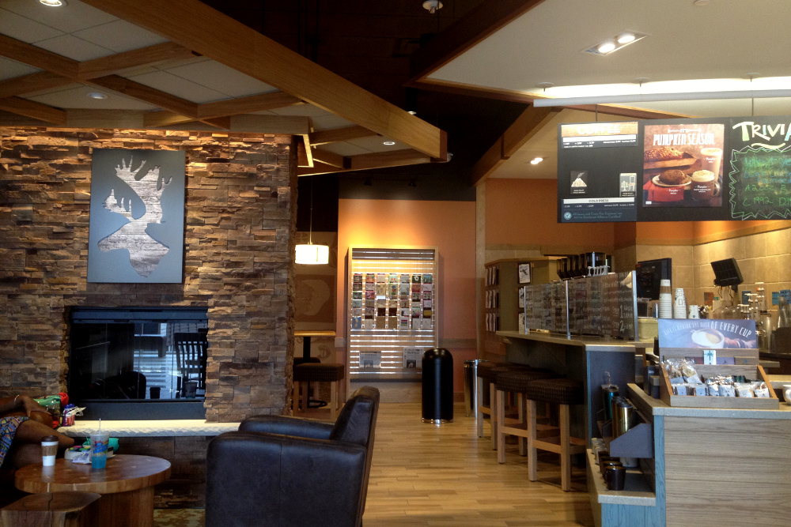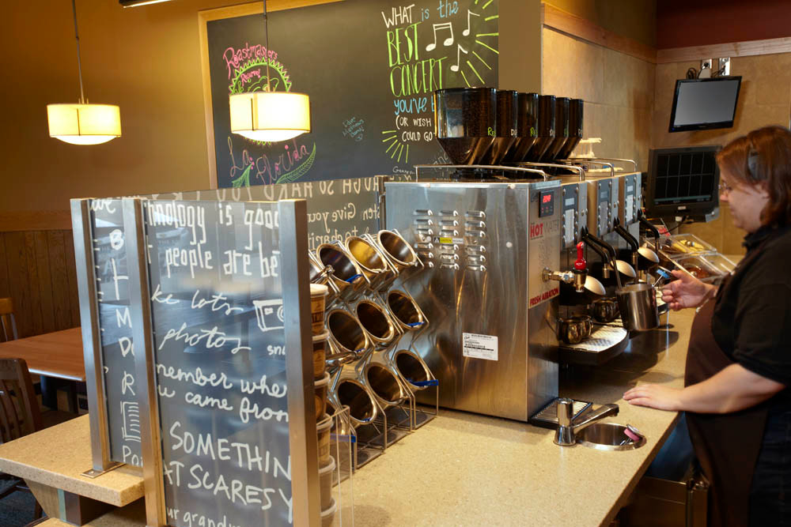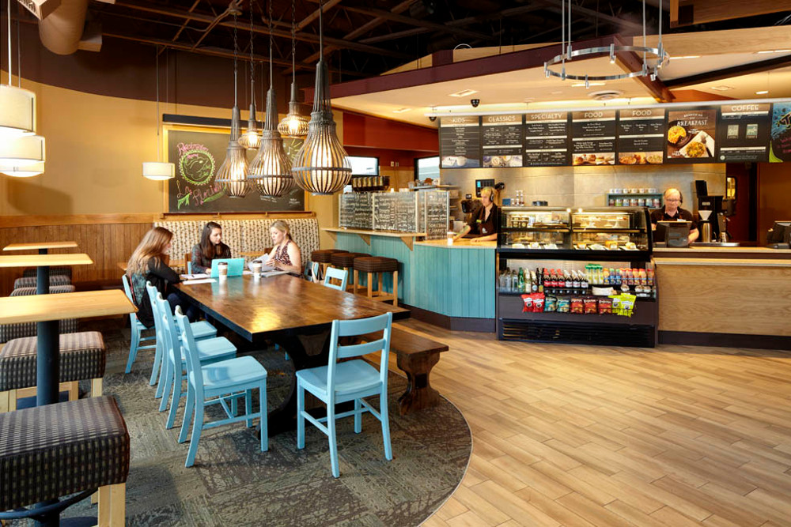Project Data
Locations: 300+ International
Square Feet: Varies
Photos courtesy of Lizzie C Photography
Project Summary
Wilkus Architects has worked with Caribou Coffee, both domestically and Internationally, over the past decade providing professional architectural services including site investigation, interior and exterior schematic design, modeling/rendering, and construction administration.
Wilkus Architects worked closely with Caribou Coffee’s construction department retrofitting the dynamics of the client’s need to implement the addition of sandwiches and carbonated beverages in both existing and future Caribou Coffee locations. Wilkus Architects uses BIM software to create 3D models and colored renderings to illustrate the design and maximize the efficiency of the project’s workflow.
