Project Data:
Location: Brooklyn Center, Minnesota
Square Feet: 27,259 S.F.
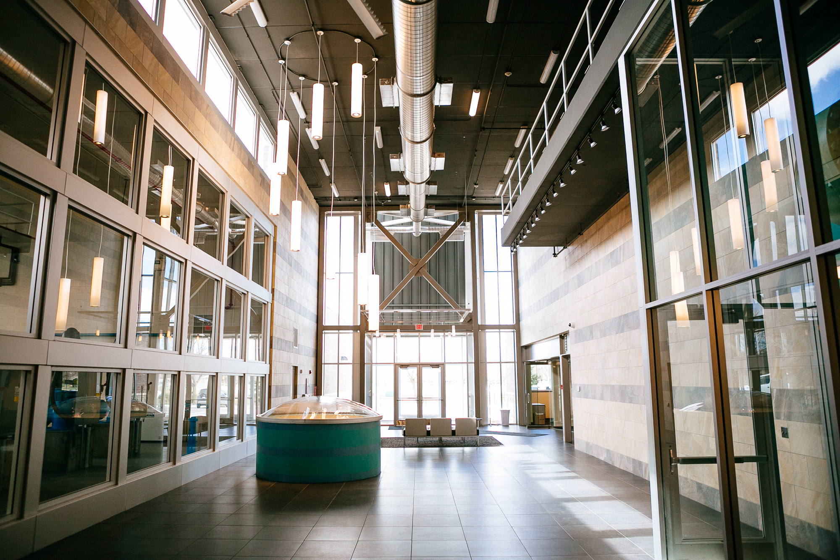

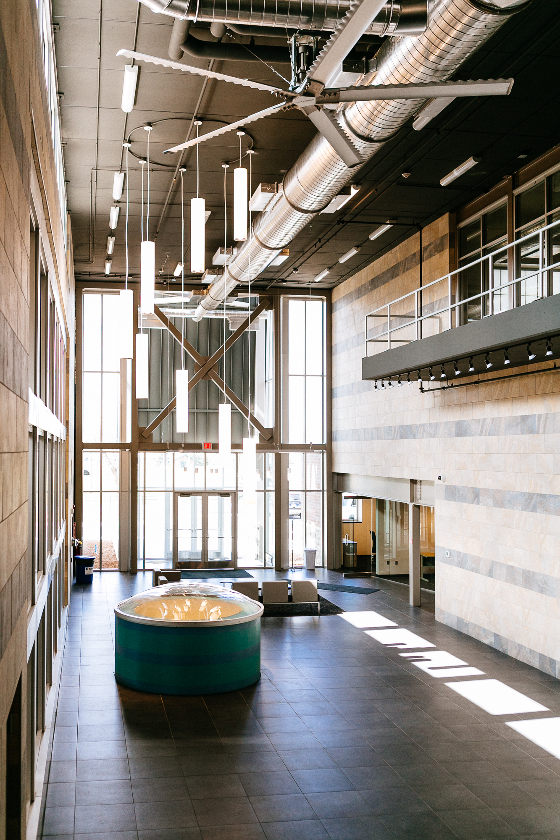
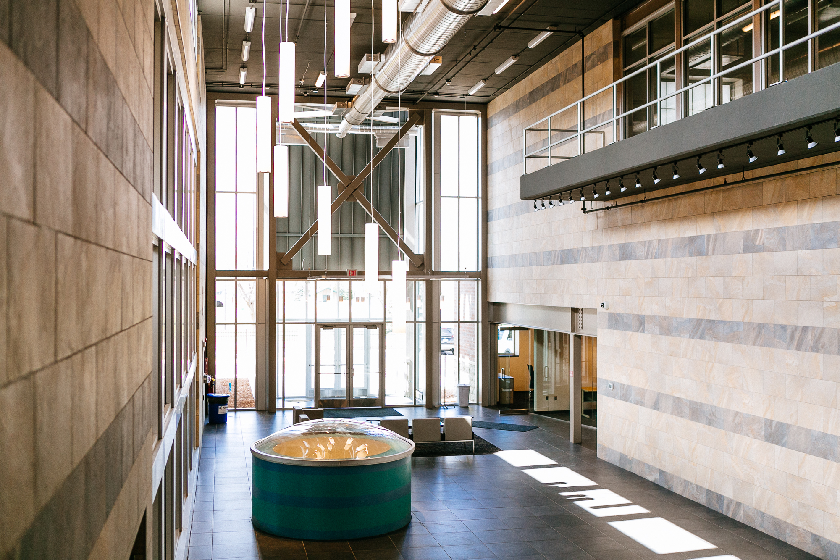
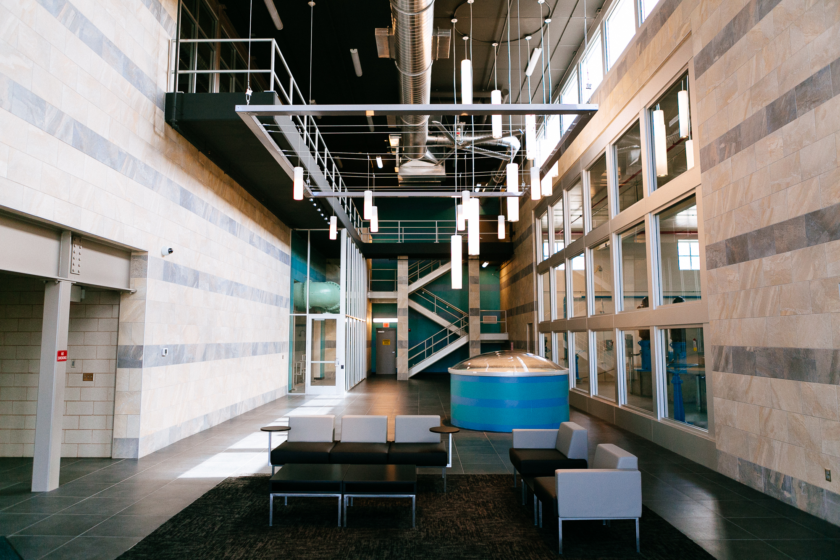

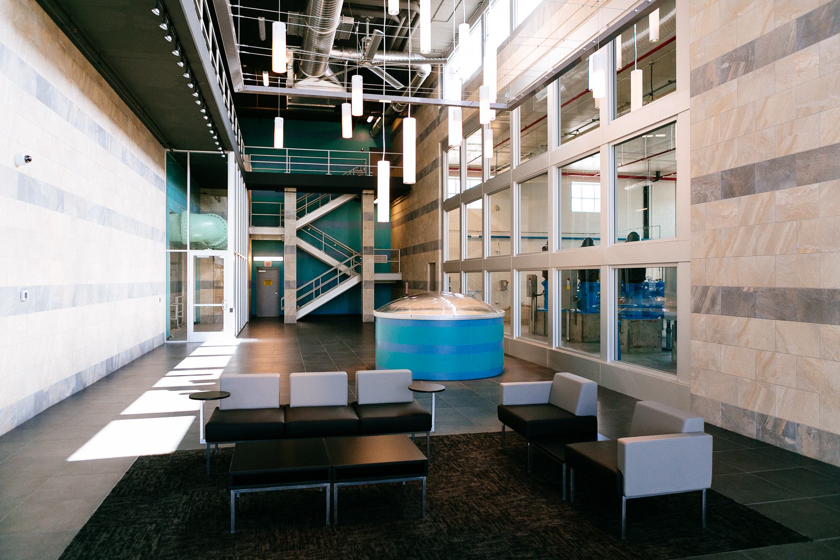



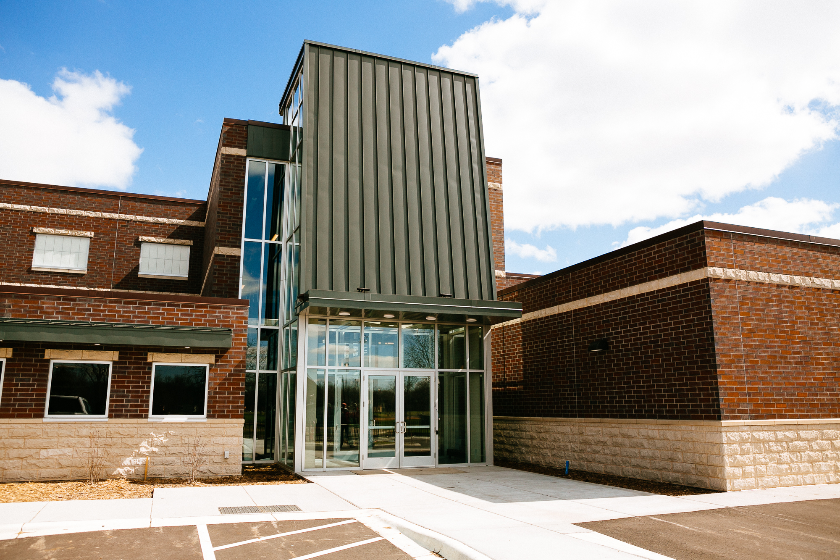
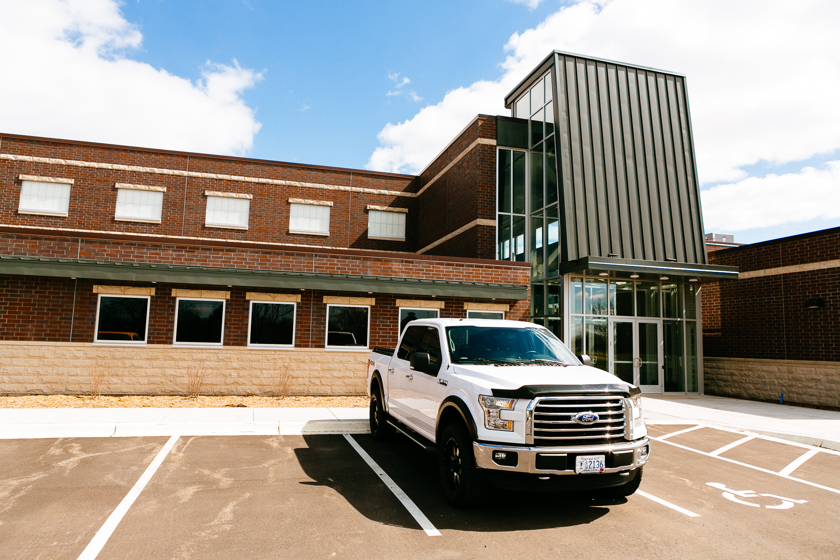

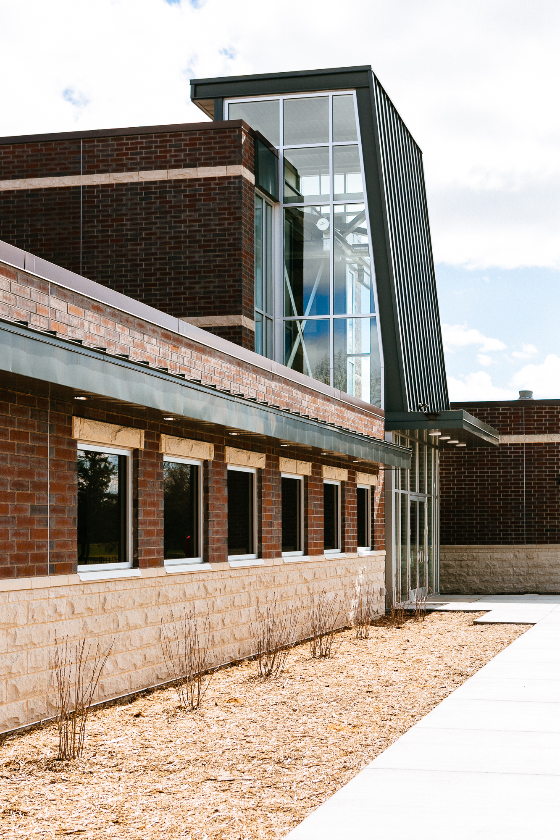

General Contractor: Knutson Construction
Project Summary:
The City of Brooklyn Center was facing new process standards that required upgrades be made to their existing water treatment center. In addition, they were investigating the capability of inviting visitors to experience the treatment process and provide new opportunities to education.
Wilkus Architects partnered with Bolton & Menk to redevelop a facility that meets the program requirements through a dynamic approach. The unique entry prepares guests for the experience by setting the stage on expectations. This is not a "common" water treatment facility. Once inside, the lobby opens-up, displaying dramatic connections to the processing chambers while gathering visits to learn about the water treatment process. Direct views into the control room, pump room and filter piping gallery highlight the staggering statistic that this facility processes on average 10 million gallons of water per day.
Wilkus Architects provided full scope architectural design services from concept development through construction administration.


