Project Data:
Location: Blaine, Minnesota
Square Feet: 6,984 S.F.
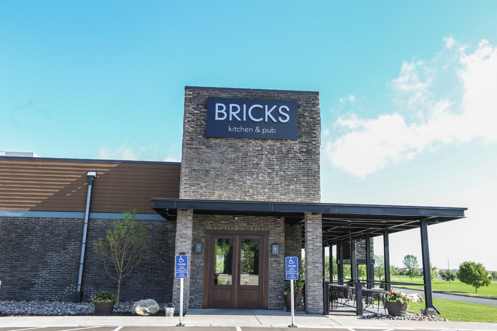
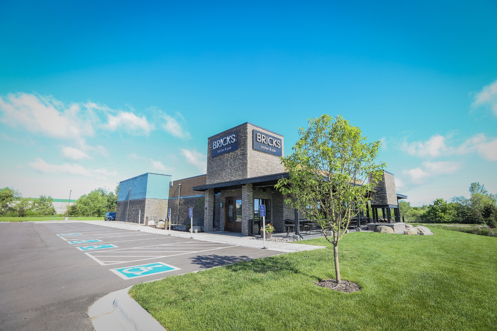
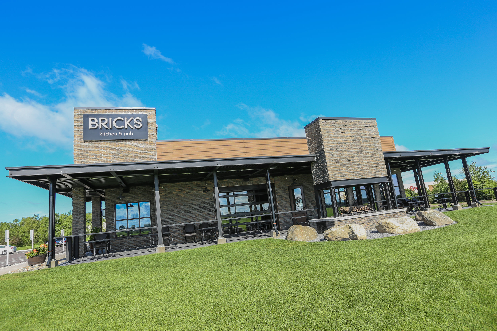
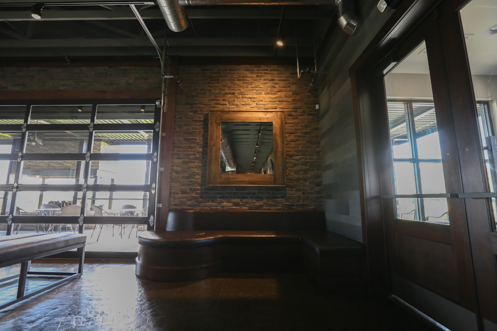
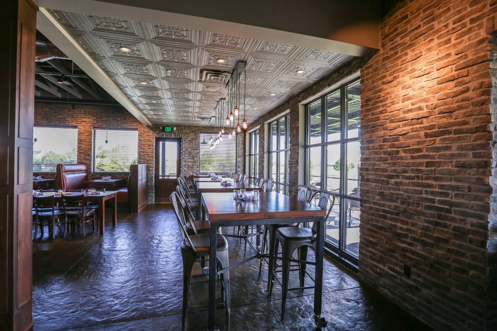
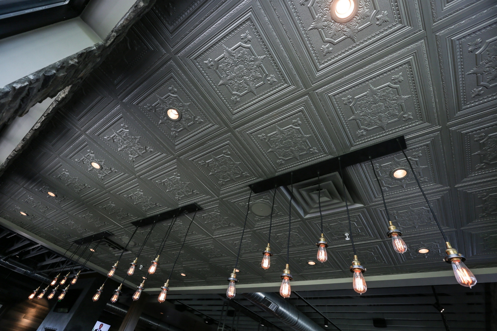
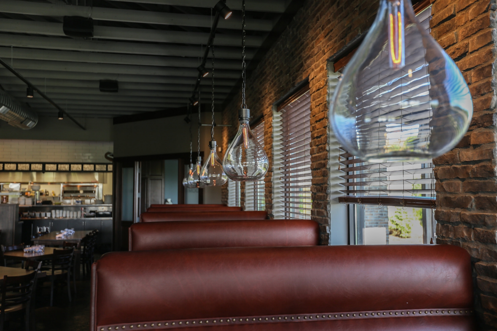
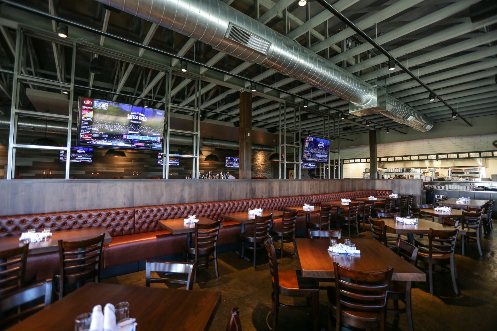
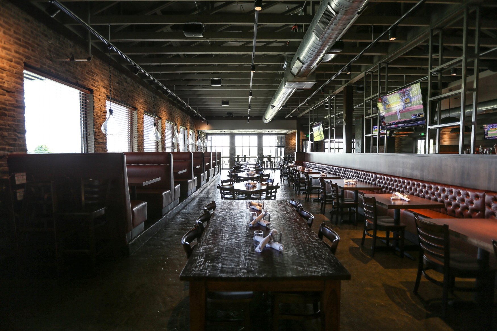
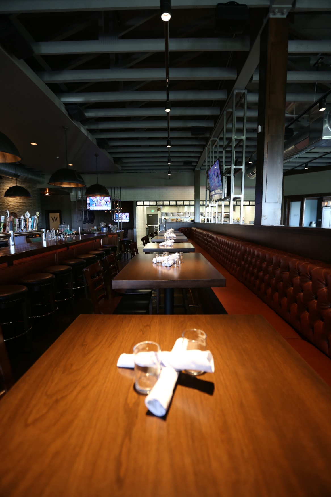
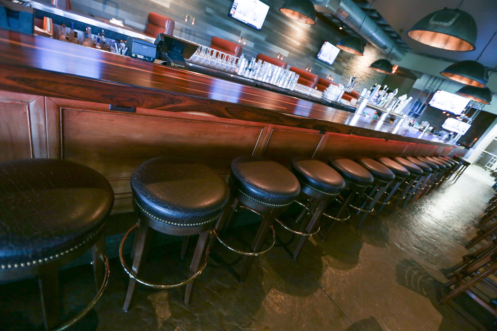
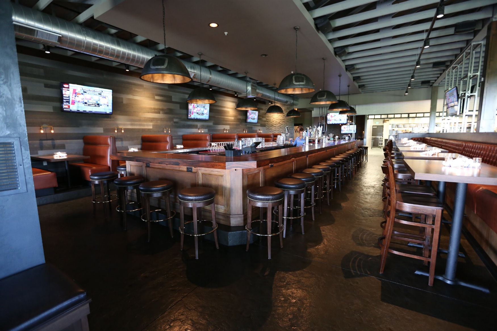
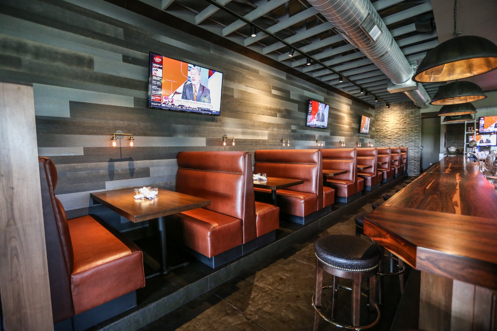
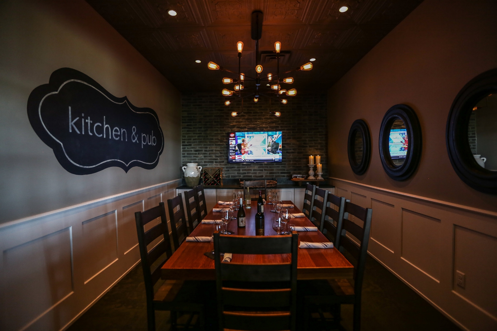
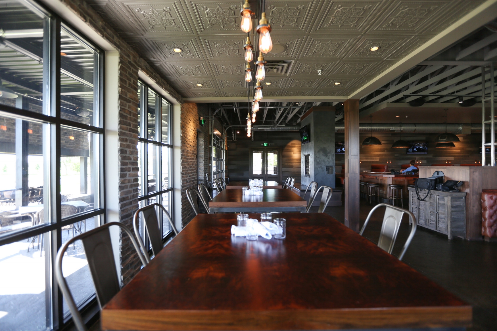
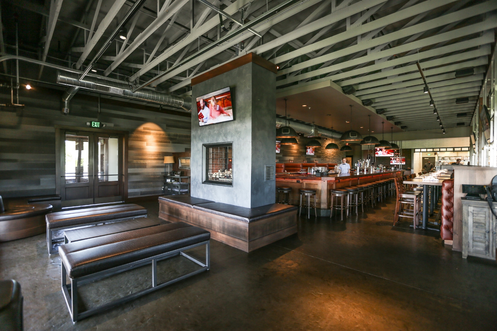
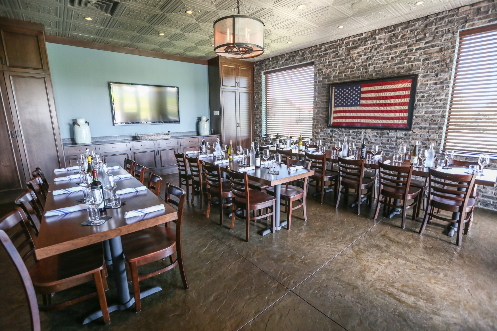
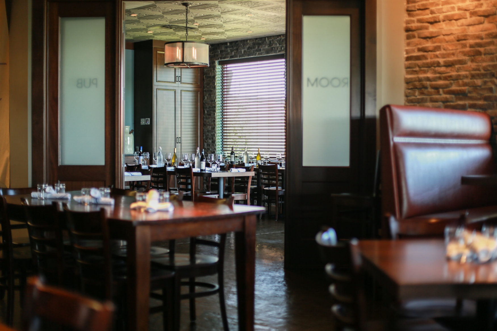
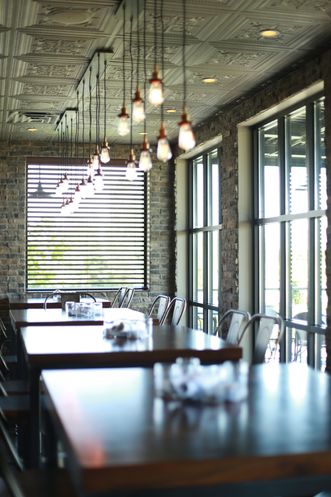
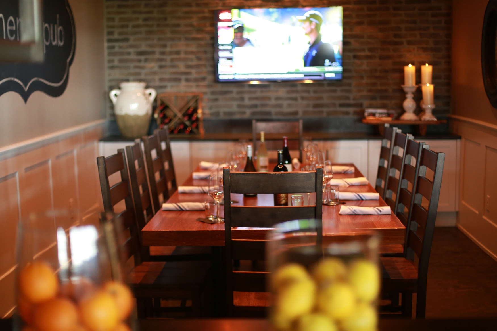
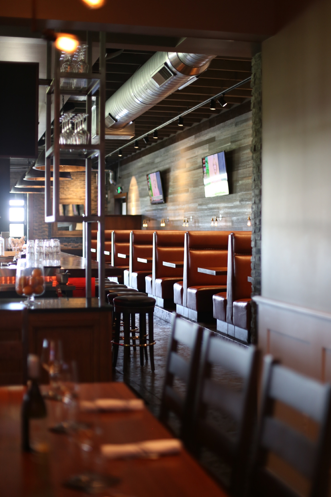
General Contractor: Dering Pierson Group
Interior Designer: Cynthia O’Connor
Project Summary:
Bricks Kitchen & Pub was developed in response to the needs of the Blaine, MN community. Situated across from The National Sports Center, the 6,900 square foot restaurant is positioned as a visible destination for the community to celebrate their events.
Bricks' ownership had a hands-on approach to the design process, from scale to programming and overall atmosphere. Wilkus Architects partnered with interior design consultant Cynthia O’Connor, providing a concise and humble response to their market. The design includes a focused interior dining room, two private dining rooms, large bar area and outdoor seating with expansive patio. A monumental outdoor fireplace calls attention to the patio while servicing as a beacon to the local community.
Wilkus Architects provided design services from early concept planning through construction administration.

