Project Data:
Locations: Minnetonka, Minnesota
Square Feet: 7,818 SF remodel; 688 SF addition



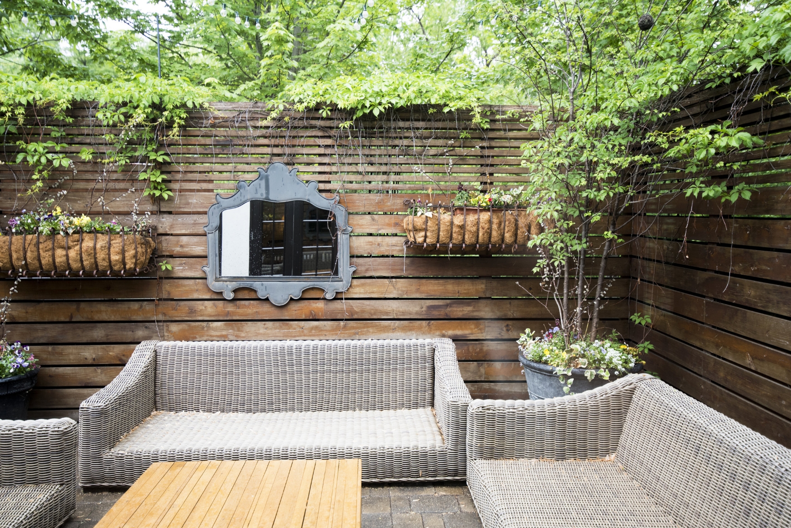
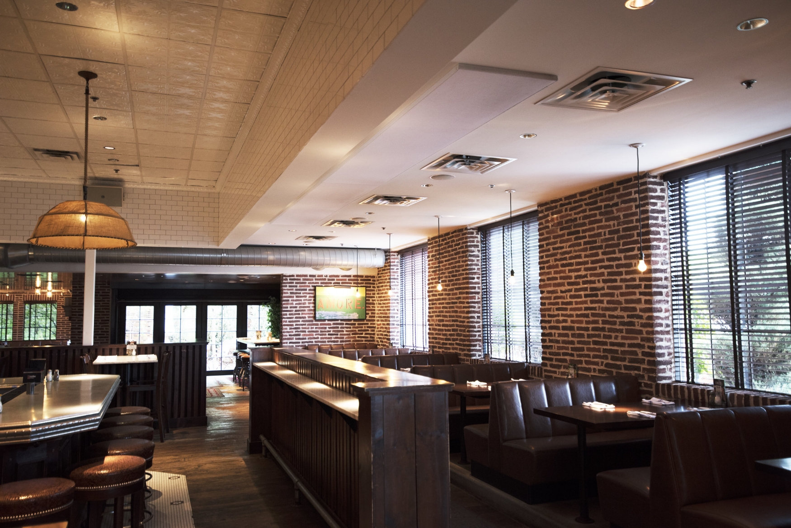
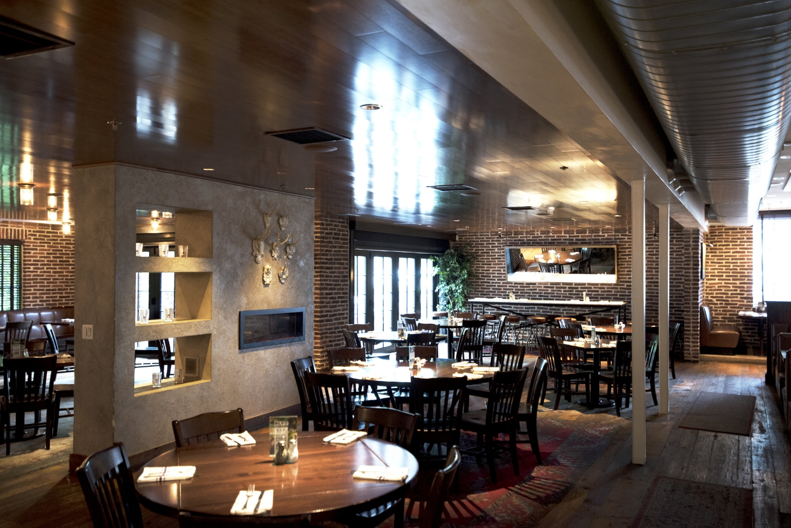
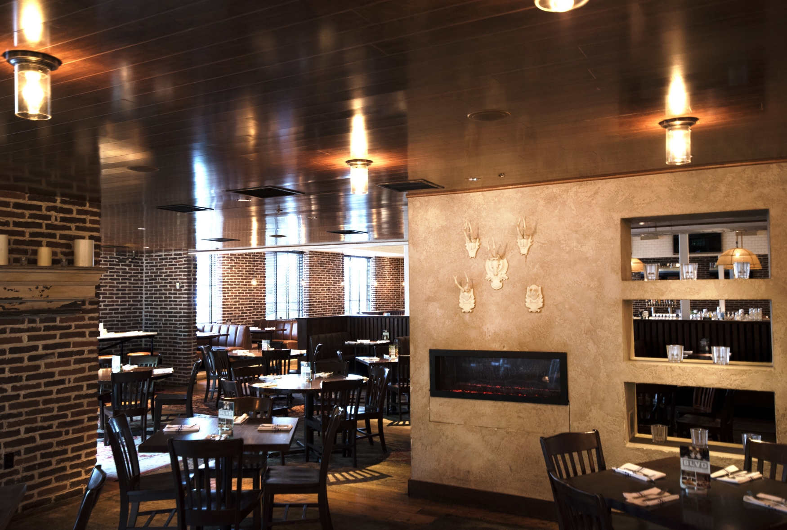

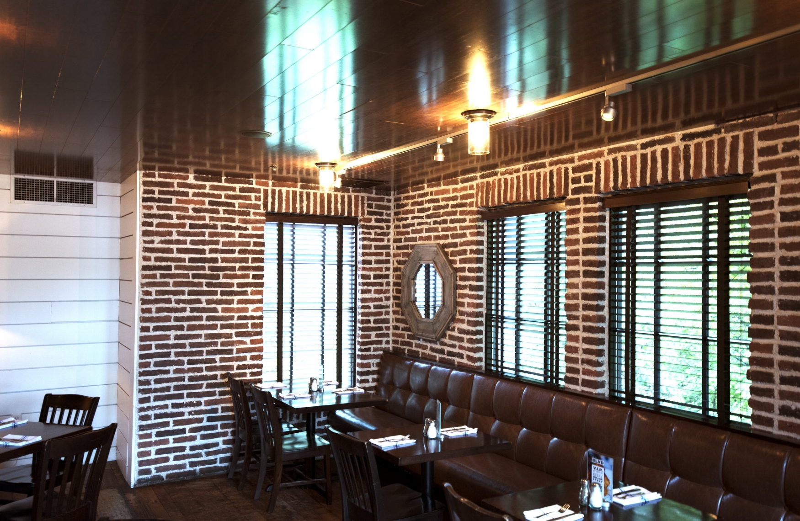
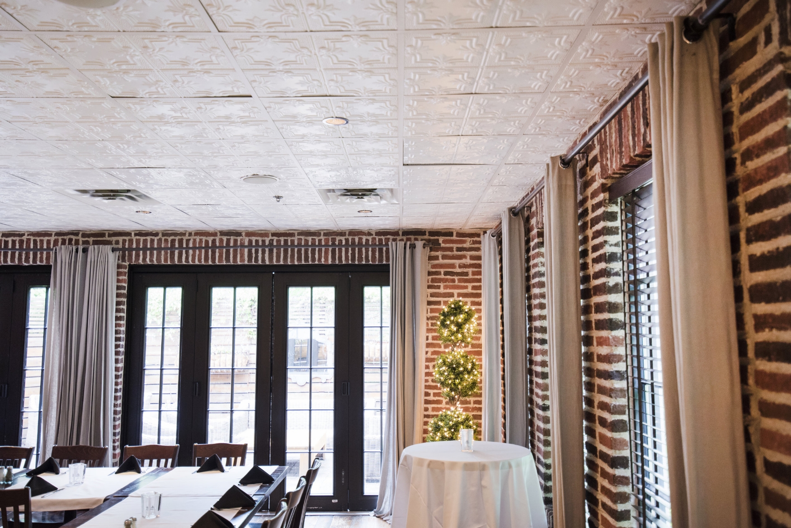


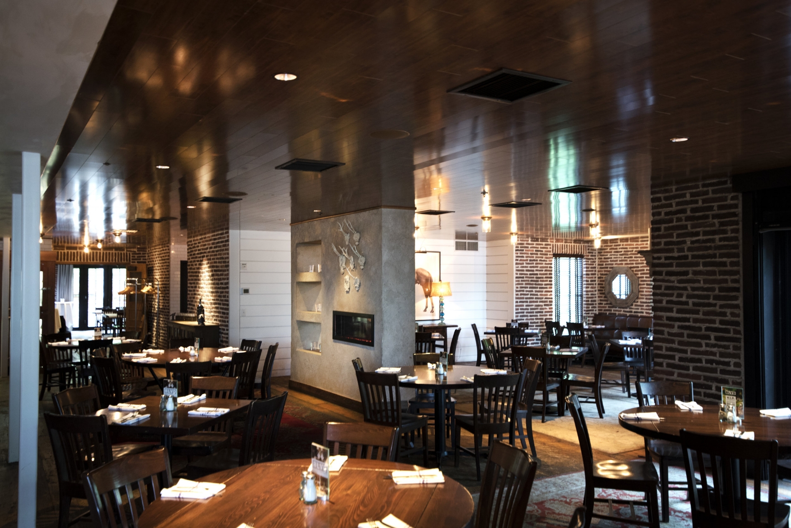
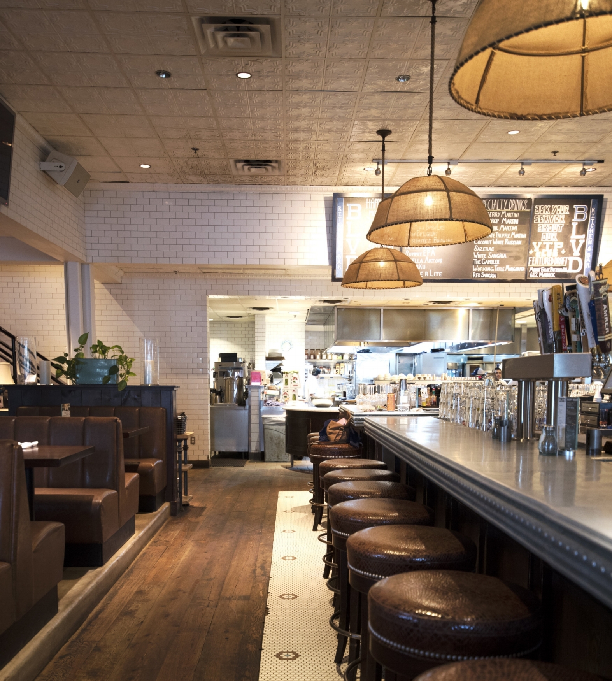
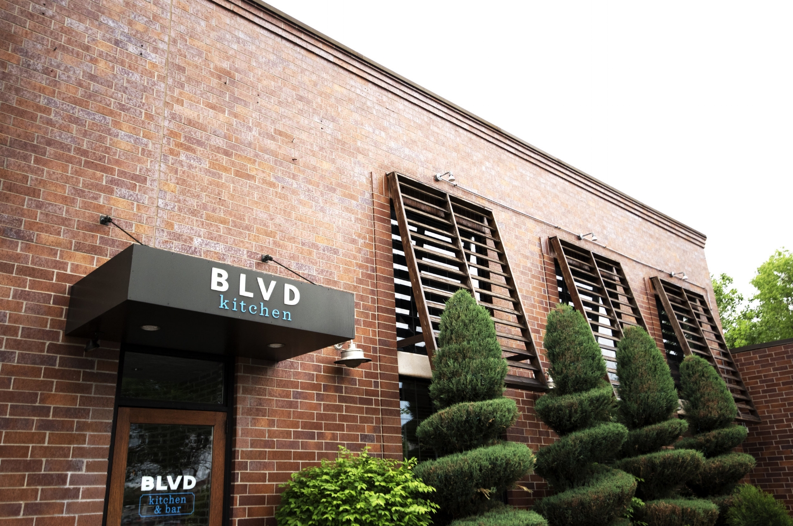
General Contractor: Dering Pierson Group
Interior Designer: Cynthia O’Connor
Project Summary:
BLVD Kitchen & Bar provided Wilkus Architects with a unique opportunity to design their new American bistro within Minnetonka, Minnesota. Featuring exposed brick walls, eclectic furniture and art objects, and a blend of both farmhouse and urban styles, the restaurant is truly one-of-a-kind.
The design process included extensive site plan studies over countless locations. The final decision was derived from the design of the bar itself, which included a conceptual layout with an open kitchen and two unique outdoor patios. One patio is open to the public, creating a sense of invitation, while the other is a quaint private patio that is directly attached to the interior private dining, creating the ultimate dining experience for a Minnesota climate.

