Project Data:
Location: 1st Avenue South Altoona, IA 50009
Square Feet: 10,940 S.F.
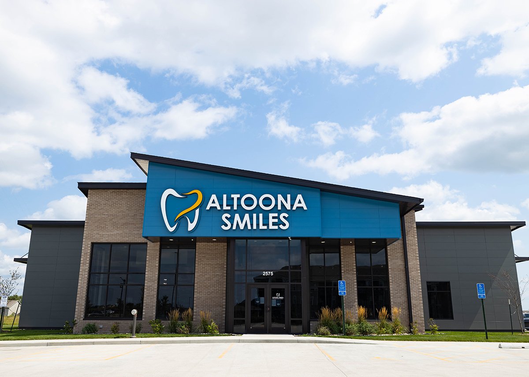
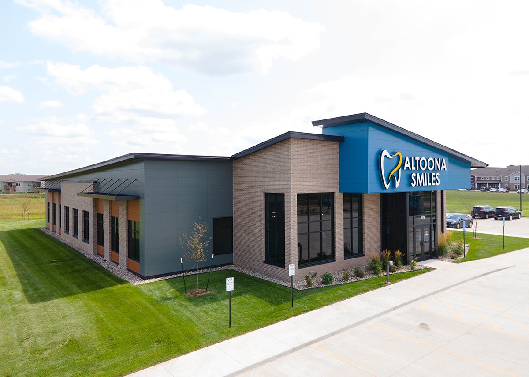
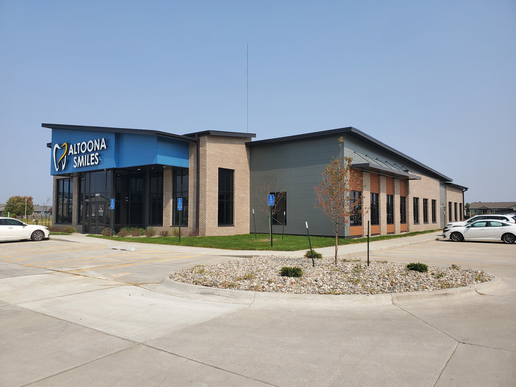
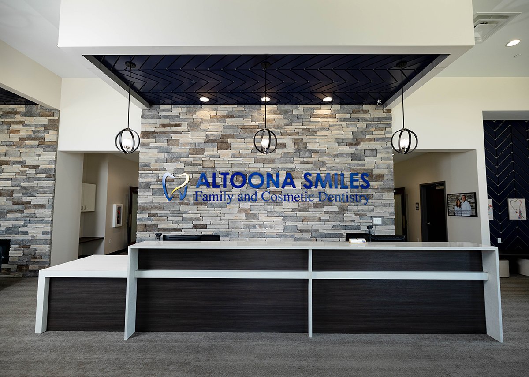
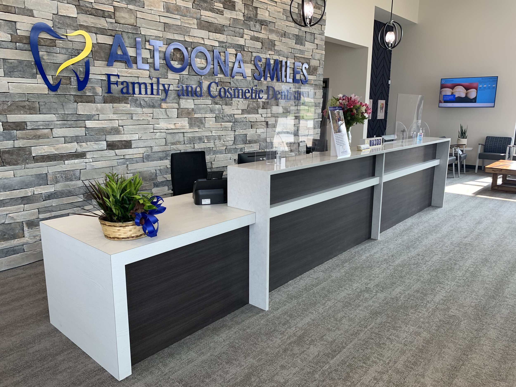

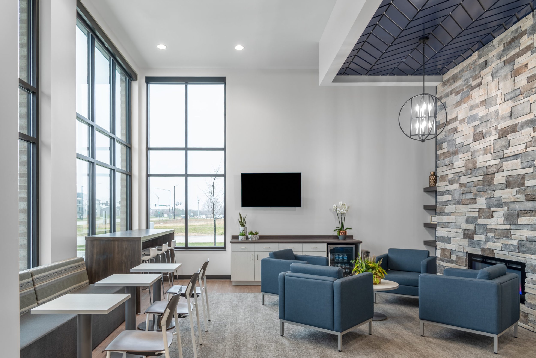
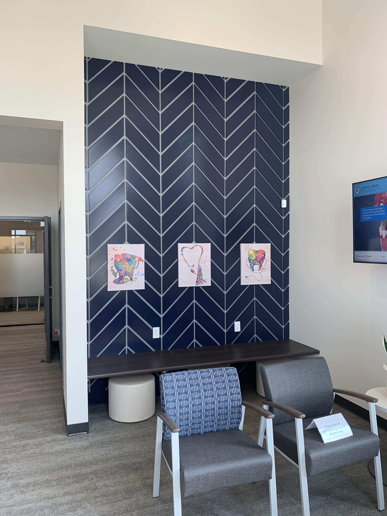
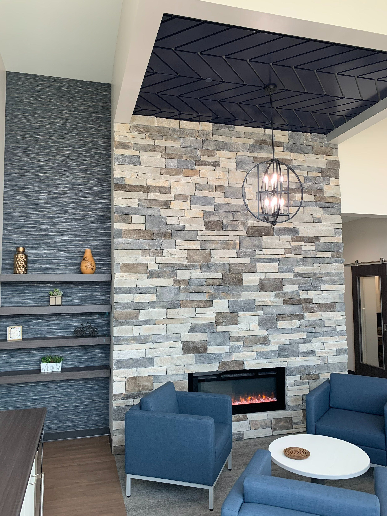
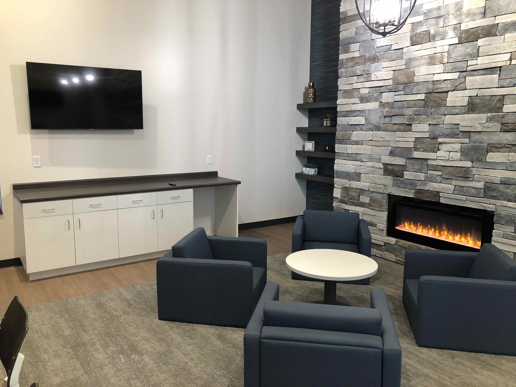
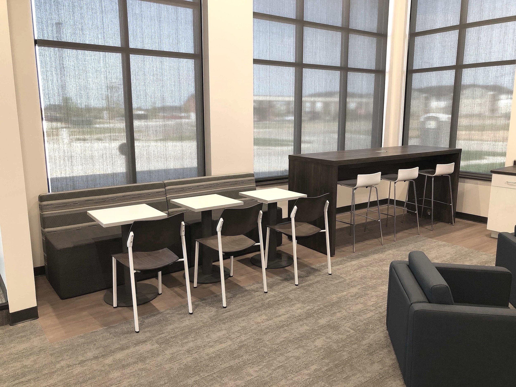
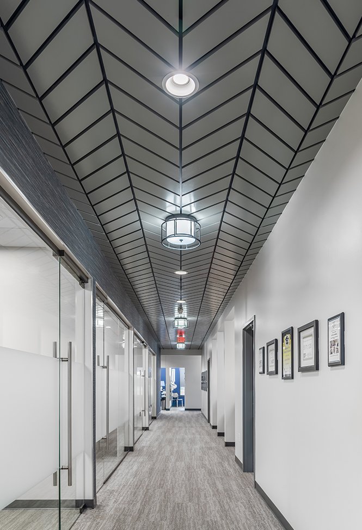
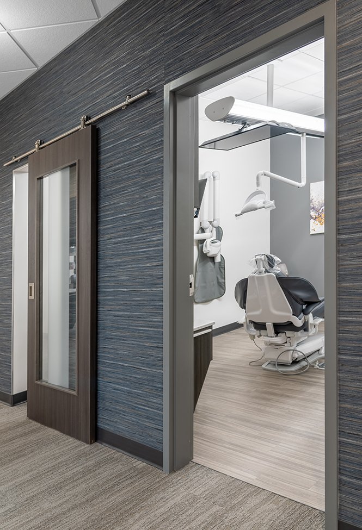
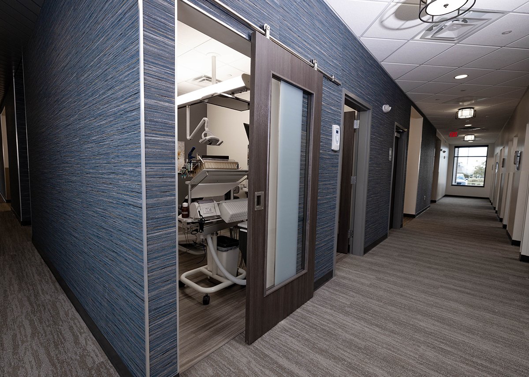
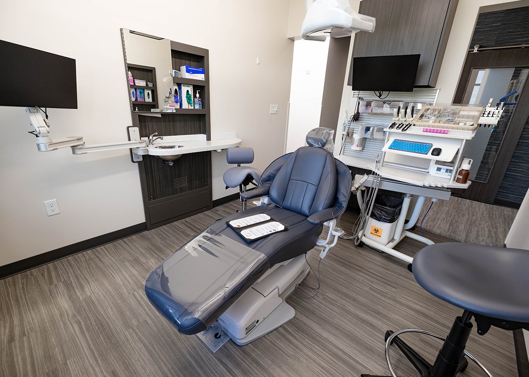
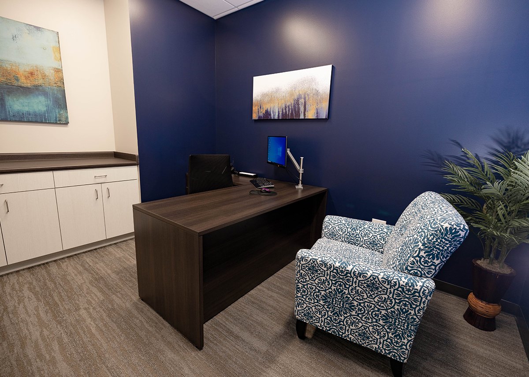
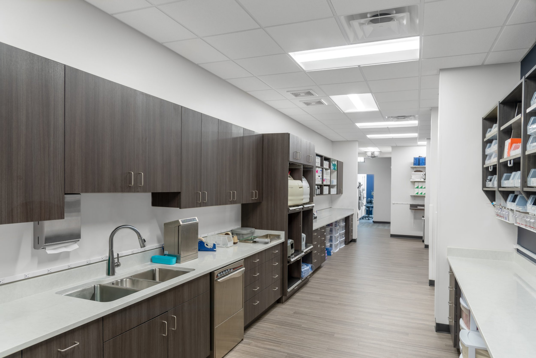
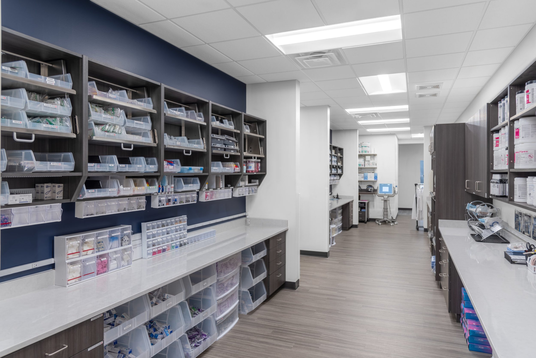
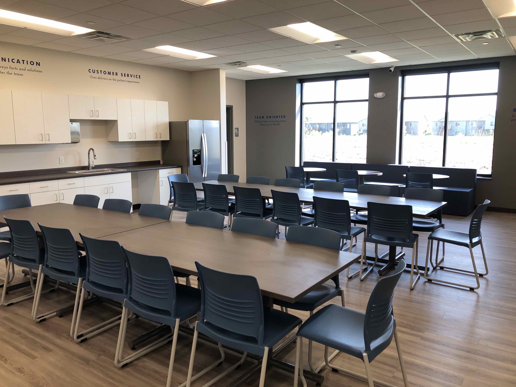
Project Summary:
Downing Construction partnered with Wilkus Architects to establish a new dental clinic in Altoona, IA, focusing on a ground up custom commercial office building. The design included entry vestibule, lobby, reception, restrooms, clinical exams spaces, lab area, offices and support services. Wilkus Architects worked in parallel with Altoona Smiles team, introducing a new design aesthetic unique to Altoona. Architectural services included pre-design support from assessment to acquisition, and full design services through construction administration.
General Contractor: Downing Construction
Photo Credit: Courtesy of Downing Construction

